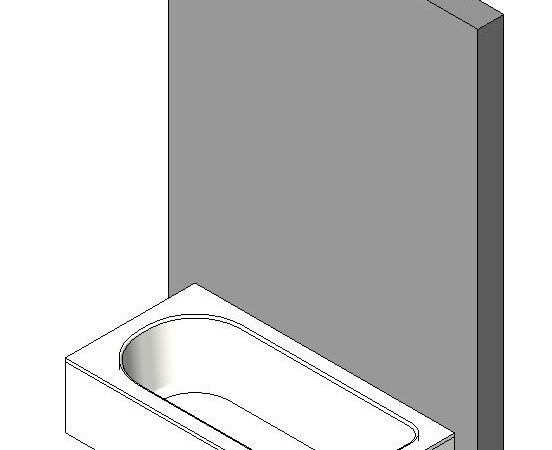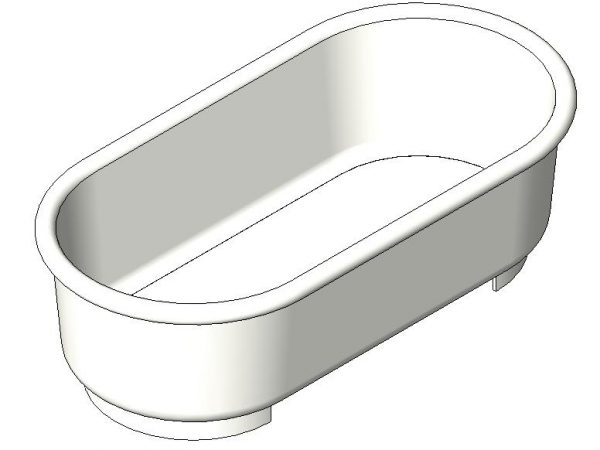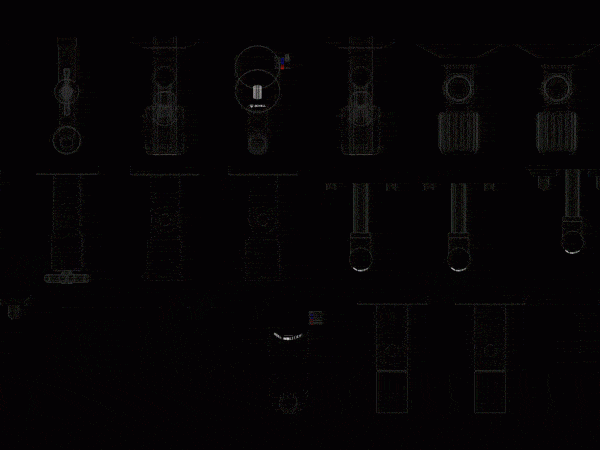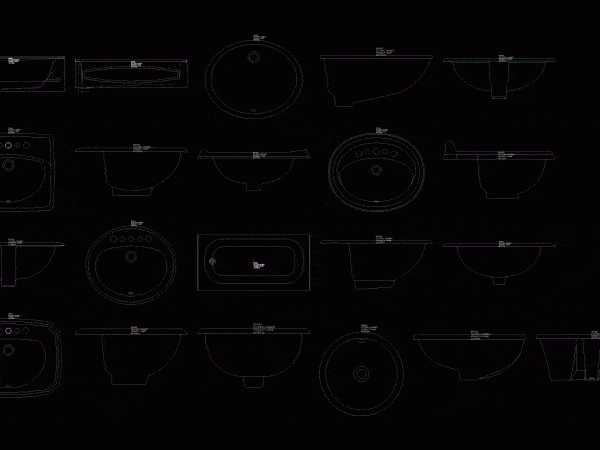
Bathtub 3D DWG Model for AutoCAD
Bath – 3D – Generic – Bath Rectangular wall Language N/A Drawing Type Model Category Bathroom, Plumbing & Pipe Fittings Additional Screenshots File Type dwg Materials Measurement Units Footprint Area…

Bath – 3D – Generic – Bath Rectangular wall Language N/A Drawing Type Model Category Bathroom, Plumbing & Pipe Fittings Additional Screenshots File Type dwg Materials Measurement Units Footprint Area…

Bath – 3D – Generic – rounded Bath Language N/A Drawing Type Model Category Bathroom, Plumbing & Pipe Fittings Additional Screenshots File Type dwg Materials Measurement Units Footprint Area Building…

Bath / Bathtub 0.90 * 1.80 * 0.40m 3D Language N/A Drawing Type Model Category Bathroom, Plumbing & Pipe Fittings Additional Screenshots File Type dwg Materials Measurement Units Footprint Area…

Assembly 2D et 3D notepads pour garrisons communities Raw text data extracted from CAD file: Language N/A Drawing Type Model Category Bathroom, Plumbing & Pipe Fittings Additional Screenshots File Type…

Assembly of appliances WC; bidet, toilet, urinal, bathtub, shower; etc. Drawing labels, details, and other text information extracted from the CAD file: cadet, cadet, cadet, cadet, cadet, cadet, comrade, comrade,…
