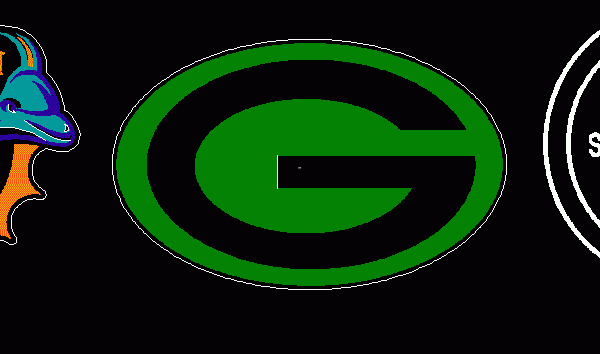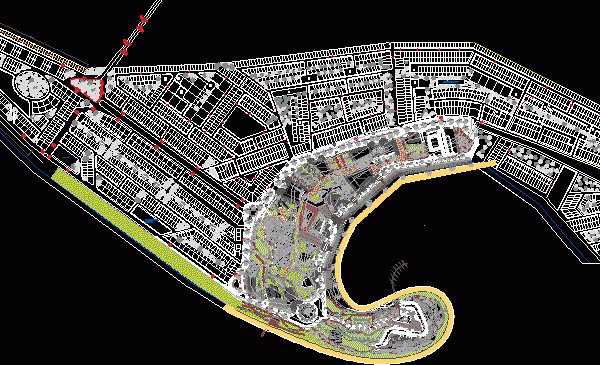
Bay Window Detail DWG Plan for AutoCAD
Plan, elevation, section Drawing labels, details, and other text information extracted from the CAD file: bay window details, const. plans, studs as per, bottom plates to, hurrican ties, bottom plate…

Plan, elevation, section Drawing labels, details, and other text information extracted from the CAD file: bay window details, const. plans, studs as per, bottom plates to, hurrican ties, bottom plate…

NFL Team Logos. Green Bay Packers, Miami Dolphins and Pittsburgh Steelers Drawing labels, details, and other text information extracted from the CAD file: steelers Language English Drawing Type Block Category…

The file contains the Architectural Plans A DRAFT OF HOTEL, RESTAURANT AND VIEWPOINT FROM the Bay of Paita, the distribution is semi-basement for parking and services; FIRST LEVEL FOR POOLS,…

Consist of main block;block pool and restaurant block . Drawing labels, details, and other text information extracted from the CAD file: bed room, drawing room, kitchen, dining room, toilet, store…

Proposal for town center with 4-star hotel located in the Bay of Altata. The file contains buildings of different genre with shadows and treatment of floors. Drawing labels, details, and…
