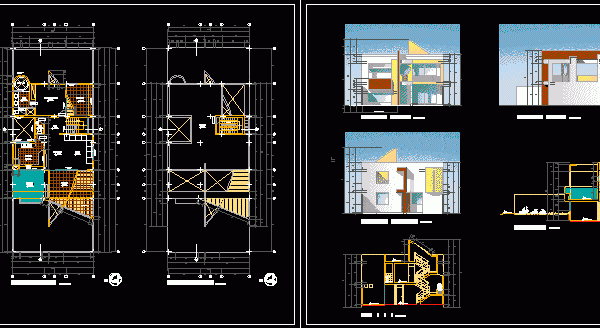
Beach House DWG Plan for AutoCAD
Plans for housing on the beach, includes plants section and elevation Drawing labels, details, and other text information extracted from the CAD file (Translated from Spanish): viewnumber, made by coconut,…

Plans for housing on the beach, includes plants section and elevation Drawing labels, details, and other text information extracted from the CAD file (Translated from Spanish): viewnumber, made by coconut,…
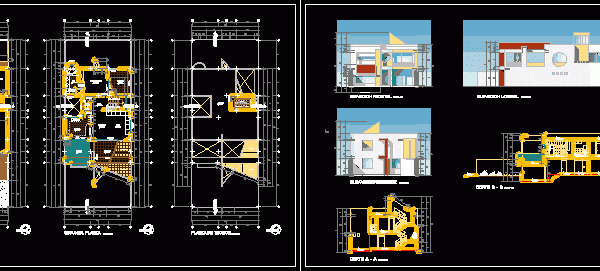
House on the Beach includes plants section and elevation Drawing labels, details, and other text information extracted from the CAD file (Translated from Spanish): viewnumber, made by coconut, dining room,…
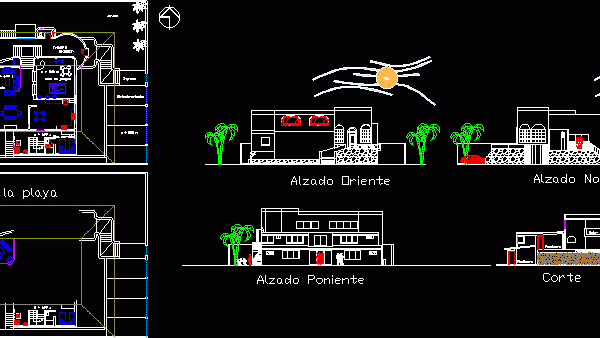
House beach, game room. Drawing labels, details, and other text information extracted from the CAD file (Translated from Spanish): low level, east elevation, bedroom, living room, games room, cto. service,…
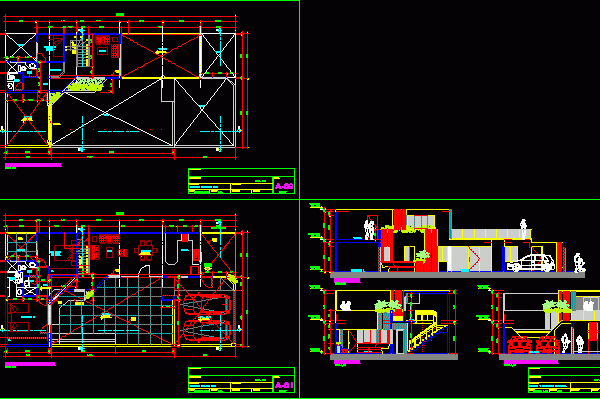
Floor plans Drawing labels, details, and other text information extracted from the CAD file (Translated from Galician): dining room, living room, master bedroom, kitchen, terrace, first floor, bathroom, car, project….
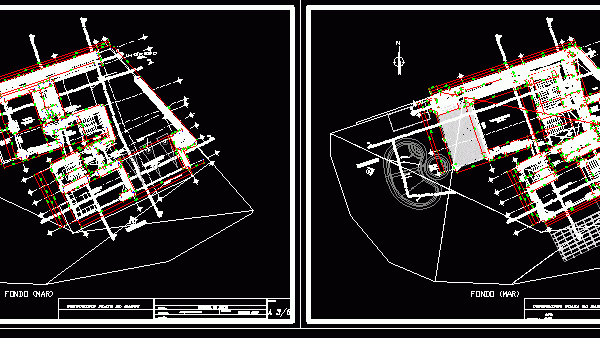
Two-family beach house on three levels which are accessed by the third level and it fronts the sea Drawing labels, details, and other text information extracted from the CAD file…
