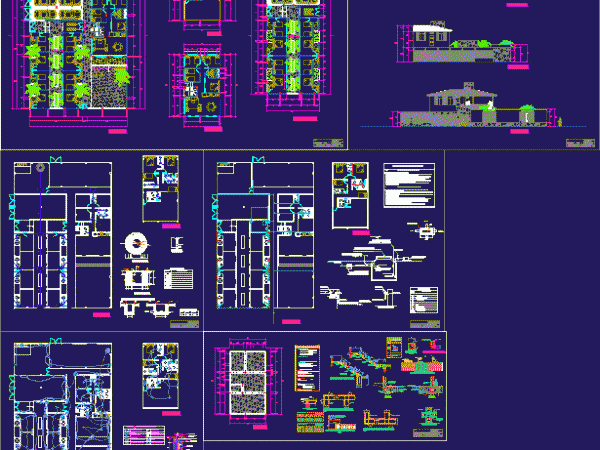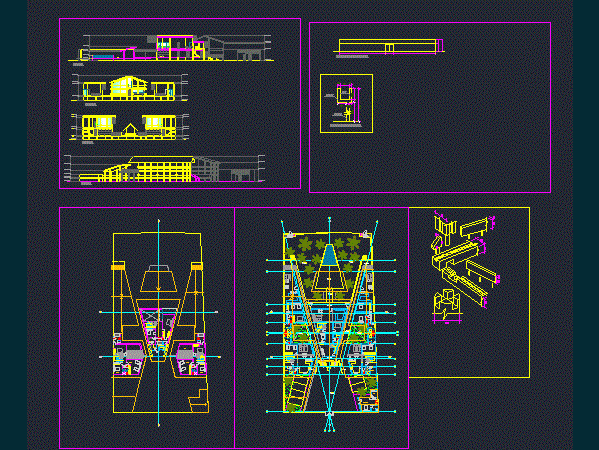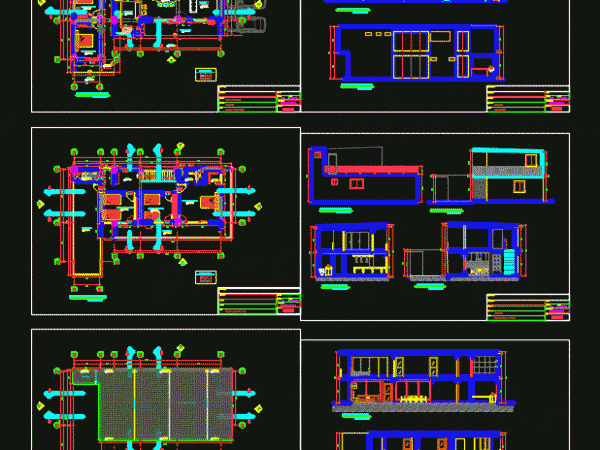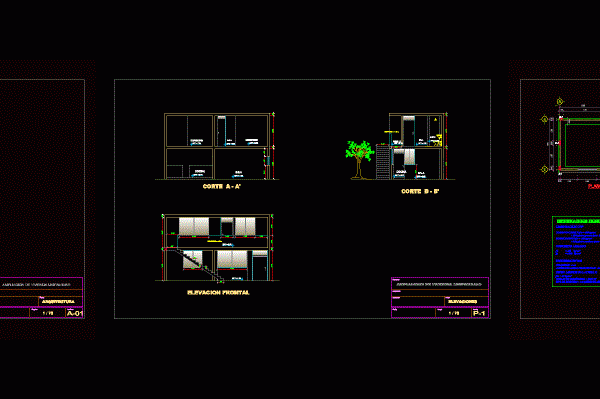
Beach House Project DWG Full Project for AutoCAD
Beach house with architectural level, water drainage, walls, electricity. 600 m2 house half for rent the other half live Drawing labels, details, and other text information extracted from the CAD…

Beach house with architectural level, water drainage, walls, electricity. 600 m2 house half for rent the other half live Drawing labels, details, and other text information extracted from the CAD…

Distribution beach house. Plants – Cortes Drawing labels, details, and other text information extracted from the CAD file: terraza, npt, kichenette, npt, lavanderia tendal, npt, baño principal, npt, ingreso, npt,…

Model solid house, beach house, modeling beach house no textures Drawing labels, details, and other text information extracted from the CAD file (Translated from Spanish): play area, service yard, shower,…

This is a house with plan, structure plan, floor plan, second floor plan and elevation, it has bed rooms, dining room, kitchen, living room. Language English Drawing Type Block Category…

This is a plan for a living space with floor plan and elevation. It has bed rooms,living room, kitchen, dining area and stairs. Language Spanish Drawing Type Plan Category House Additional…
