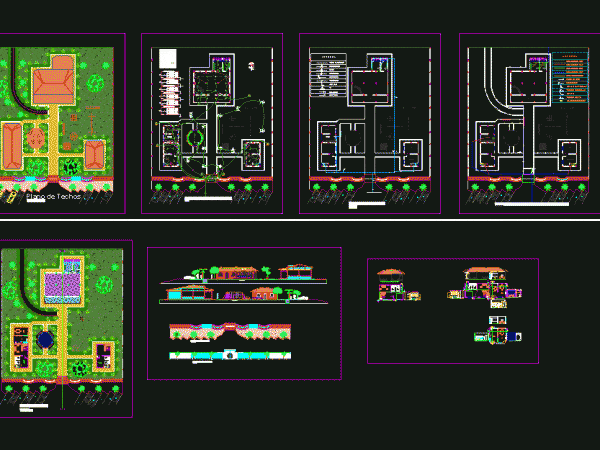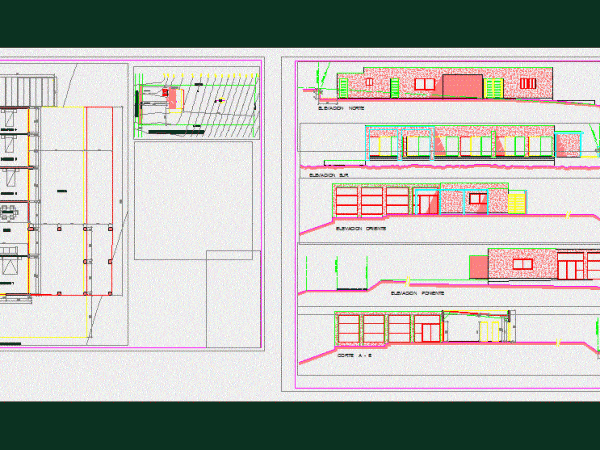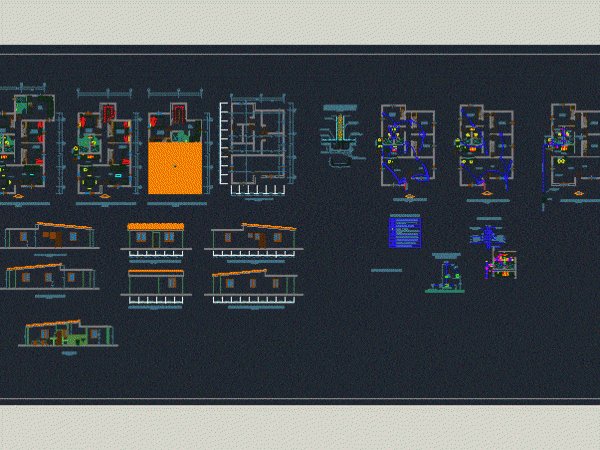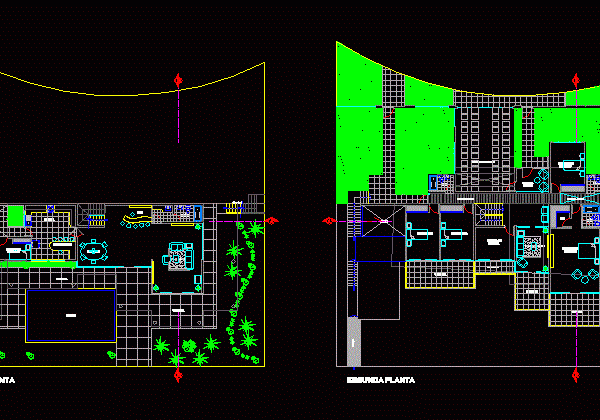
Country House 2D DWG Design Elevation for AutoCAD
This is the design of a tourist home in a recreational area, this design includes two types of homes that have a event room, rest area, playground and parking. This…

This is the design of a tourist home in a recreational area, this design includes two types of homes that have a event room, rest area, playground and parking. This…

This plan is for a Mediterranean house, it has site plan, floor plan, sections and views, it includes dining room, car parking lot, terrace, bathroom, bedroom, kitchen, living room and lounge. …

Executive Hotel designed with pool services, consumer areas, parking, has a structural tower, reception, bedrooms with their respective bathrooms, service staircase. This design includes floor plans, elevation, and section. Language…

This is a plan for a single family house. It has architectural plans with floor plans,, electrical, mechanical, sections, and elevations, it has bedrooms, bathroom, living room, dining room and…

This is the design of a house on the beach that has two levels, living room, dining room, bar, kitchen, room for the service staff, internal courtyard, laundry, storage, pool,…
