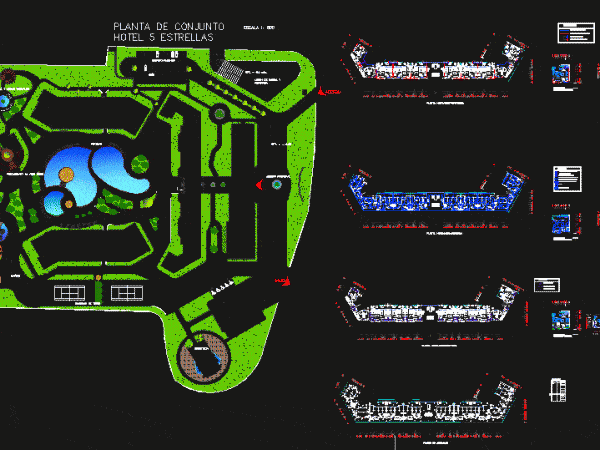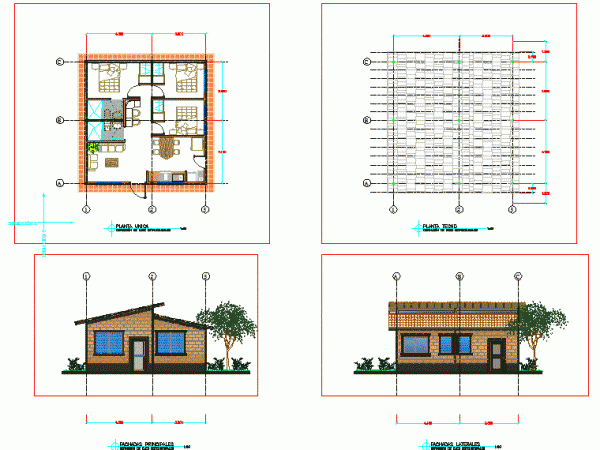
Hostel Elevation 2D DWG Design Plan for AutoCAD
This is the design of a Hostel unit with basement and five levels that has parking area, reception, waiting room, travel agency, internet room, administrative offices, employees area, warehouse, terrace,…




