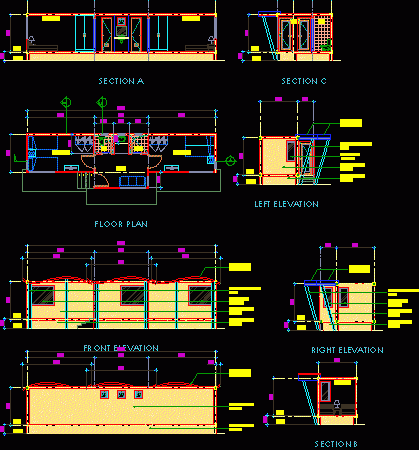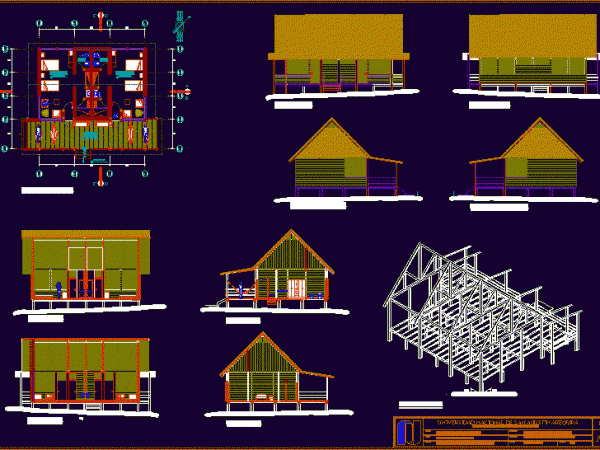
Family Cabin 2D DWG Design Plan for AutoCAD
This is the design of a cabin that has two bedrooms, living room, bathrooms and a decorative ceiling. You can see floor plans. Language English Drawing Type Plan Category Hotel,…

This is the design of a cabin that has two bedrooms, living room, bathrooms and a decorative ceiling. You can see floor plans. Language English Drawing Type Plan Category Hotel,…

This is the design of a double cabin for rural areas that has bedrooms, bathrooms, living room, terrace and kitchen. You can see the floor plans. Language Spanish Drawing Type…

This is the two-level design that has four bedrooms with terrace included, bathroom, internal spiral stairs. You can see the floor plans Language English Drawing Type Elevation Category Hotel, Restaurants…

This is the structure of a five-level building for tourist accommodation that has two apartments per floor with two bedrooms, kitchen, living room, dining room and bathrooms. You can see…

This is the design of a Executive Hotel that has five levels with swimming pool, bar, bedrooms, bar, restaurant, kitchen, dining room, and parking. You can see the floor plans…
