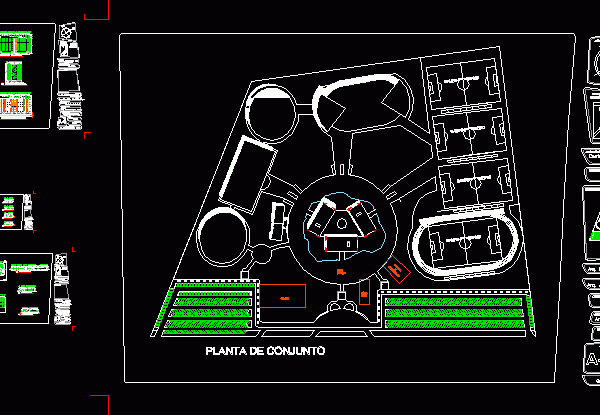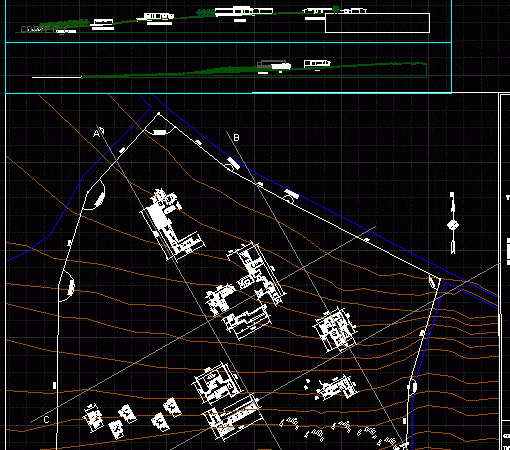
Hostel Project 2D DWG Design Full Project for AutoCAD
This is the design of a building that has four floors and a half-floor, on the first floor has a cafeteria, dressing rooms, showers, on the second floor has bedrooms,…

This is the design of a building that has four floors and a half-floor, on the first floor has a cafeteria, dressing rooms, showers, on the second floor has bedrooms,…

This is the design of a high performance sports center that has three multifunctional sports courts, a sports court with race track, a building for accommodation that has eight levels…

This is the design of an ecological rural lodge set up for cabins that have bedrooms, includes kitchen, living room, games room, green areas. You can see the floor plans….

This is a 15 levels hotel for tourist accommodation, has restaurant, gym, waiting room, administrative offices, areas for service staff, sports courts, dining room, kitchen, double bedrooms, games room and…

This house is on one floor and consists of living room, three bed rooms, dining room, kitchen, patio, two parking spaces and 2 bathrooms. It has a floor plan and two…
