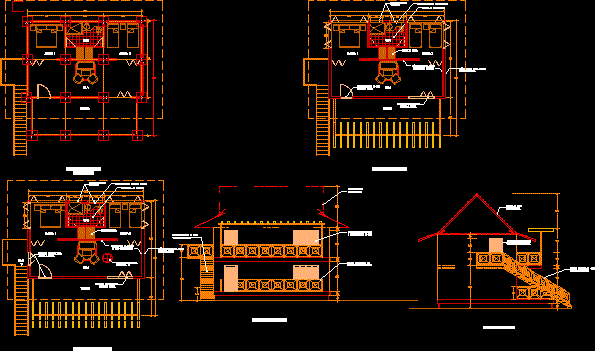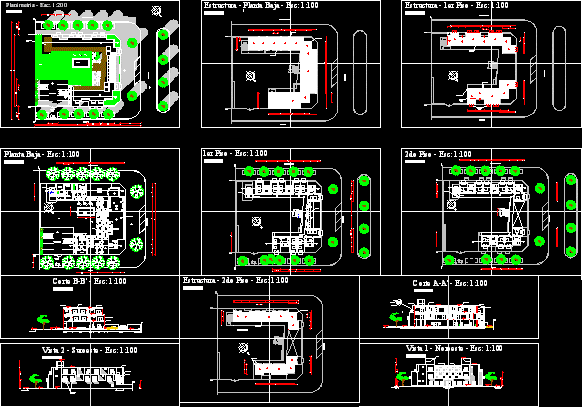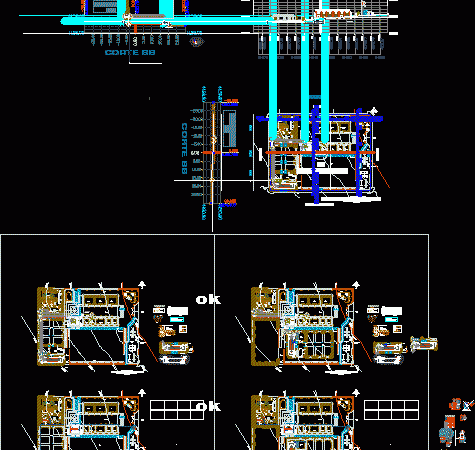
Tourist Cabin 2D DWG Design Plan for AutoCAD
This is the architecture of a tourist Cabin that has two levels, terrace, living room, two bedrooms, bathrooms and you can see the floor plans. Language Spanish Drawing Type Plan Category…

This is the architecture of a tourist Cabin that has two levels, terrace, living room, two bedrooms, bathrooms and you can see the floor plans. Language Spanish Drawing Type Plan Category…

This is the project of a hotel that has three levels, in the ground floor has parking, reception, lounge, bathrooms, multipurpose room, areas for employees, dinning room, kitchen, pool, and…

These are plans of solar installation to help the water services for a school unit (sanitary installations) contains installation with biogestor for the areas of kitchen, dining room, bedrooms, classrooms…

This is a two levels vacation home, has living room, dining room, kitchen, laundry area, two bedrooms and gardens. You can see the floor plans, elevation, and front view. Language…

There are two types of villas, each one has two bedrooms, living room, kitchen, dining room. You can see the architectural plans, front view, and floor plans. Language Spanish Drawing…
