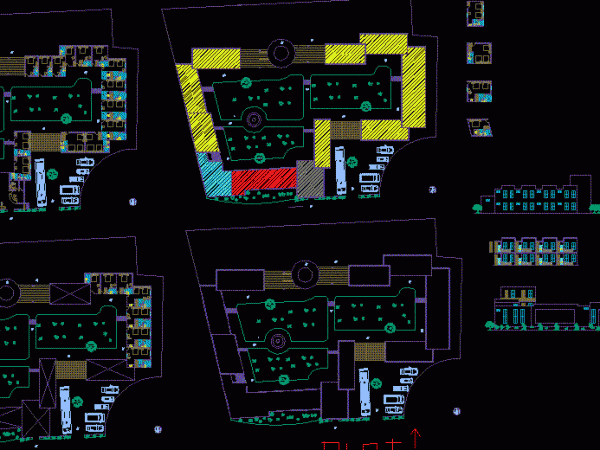
Family Inn 2D DWG Design Block for AutoCAD
This is the design of Family inn with capacity for 21 bedrooms, has reception, restaurant, bar, office, central square, structures of two levels, conference rooms, parking, patio. You can see…

This is the design of Family inn with capacity for 21 bedrooms, has reception, restaurant, bar, office, central square, structures of two levels, conference rooms, parking, patio. You can see…

This is the design of a tourist inn that has accommodation for two people, this building has green areas and two levels, has comfortable duplex rooms, restaurant, living room, and…

This is the design of a country hotel that has one level and green areas. It has two buildings of one level, which have living rooms, dining room, kitchen and…

This is the design of a four-level hotel, on the ground floor is the reception, lobby, living room, a multipurpose room, shop, laundry, cold storage, parking. On the first level…

This is the design of a building of five levels, on the ground floor has terrace, machine room, lobby, parking, office, shop, games room, gym. In the first, second, and…
