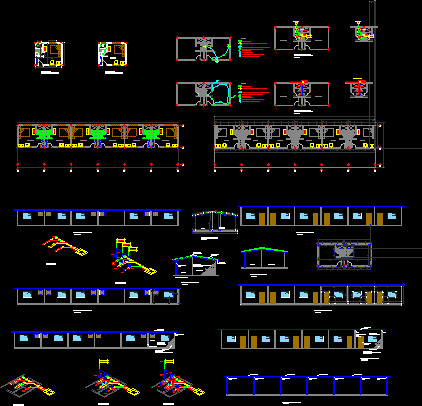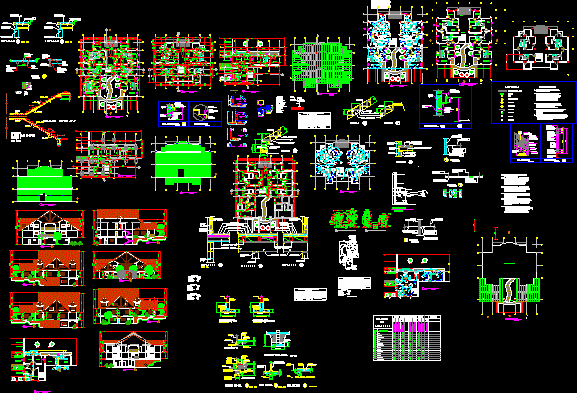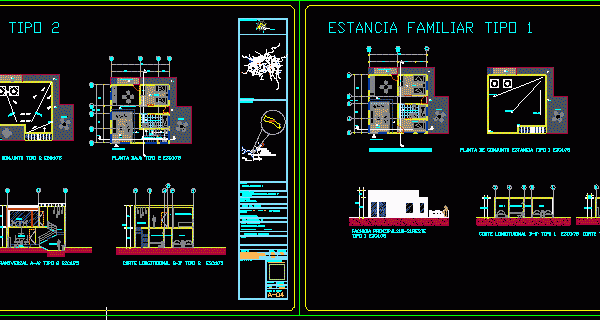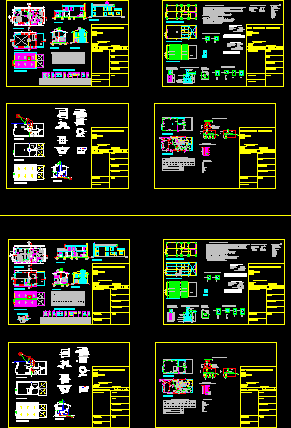
Hostel / Hostal 2D DWG Design Section for AutoCAD
This hotel has a set of double bedrooms with their respective bathrooms, its structure is of one level, you can observe the details of the dimensions of the room, floor…

This hotel has a set of double bedrooms with their respective bathrooms, its structure is of one level, you can observe the details of the dimensions of the room, floor…

This is the architectural design of a colonial house of one level, which has eight bedrooms with their respective bathrooms, living room, dining room, kitchen. You can see the floor…

This is the design of a three-level tourist cabin with apartment units, has two bedrooms, living room, a bathroom, a shop, garden, parking. You can see the architectural plans, floor…

This is the design for a holiday home with architectural plans and is divided into two models. Type 1: It is a house with one level, has living room, dining…

This two-level house has living room, dining room, bathroom, two bedrooms. You can see the architectural plans, elevation, front view, structural plans, sanitary installations, and details of foundations Language Spanish…
