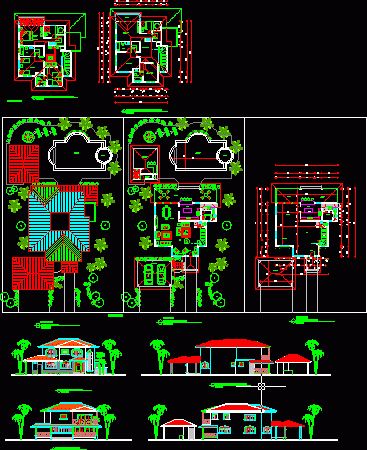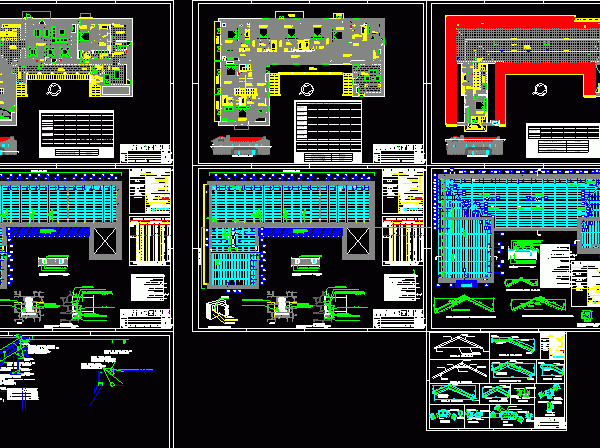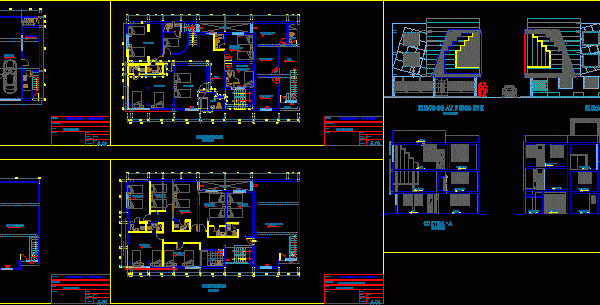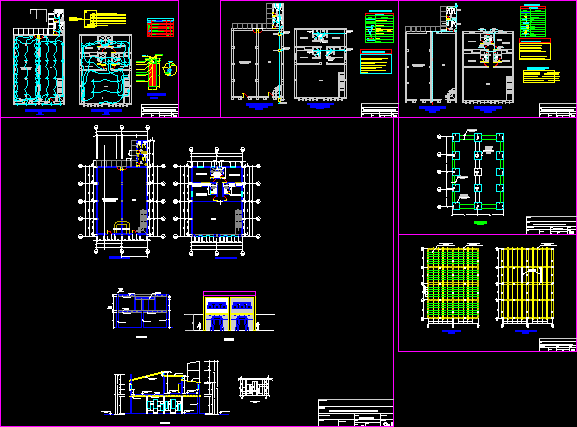
Tourist House 2D DWG Design Full Project for AutoCAD
This is a model of tourist house on two levels, has a lobby, living room, kitchen, bathrooms, terrace, a master bedroom, two bedrooms with their respective bathrooms, parking and swimming…

This is a model of tourist house on two levels, has a lobby, living room, kitchen, bathrooms, terrace, a master bedroom, two bedrooms with their respective bathrooms, parking and swimming…

This is the design of a Tourist House divided into three types, house type one: has living room, dining room, kitchen, master bedroom with private bathroom, two single bedrooms with…

This is the design of a Hotel that has three levels, has reception, bathrooms, kitchen, cooling room, dining room, bedrooms, laundry room, garbage room, on the second level has seven…

This tourist hotel has four levels, the first level has the living room, dining room, two bedrooms, kitchen, parking and bathrooms, on the second level are five single bedrooms and…

This modern museum is a two-storey building, on the first level is the exhibition hall and the reception. On the second level is the living room, four bedrooms and bathrooms….
