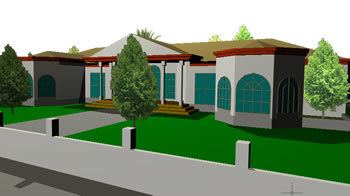
Family House 3D DWG Model For AutoCAD
An architectural 3D model for a single storey house with pitched roof, patio, terrace, fence featuring stairs, garden, car park, door and windows Language English Drawing Type Model Category…

An architectural 3D model for a single storey house with pitched roof, patio, terrace, fence featuring stairs, garden, car park, door and windows Language English Drawing Type Model Category…
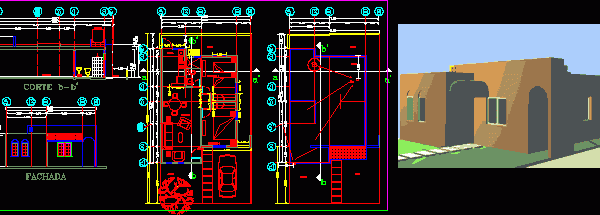
An architectural 3d model for a single storey family house with flat roof, 1 cross section, and 1 elevation and a garden, garage, door and windows. Language Spanish Drawing Type Full…
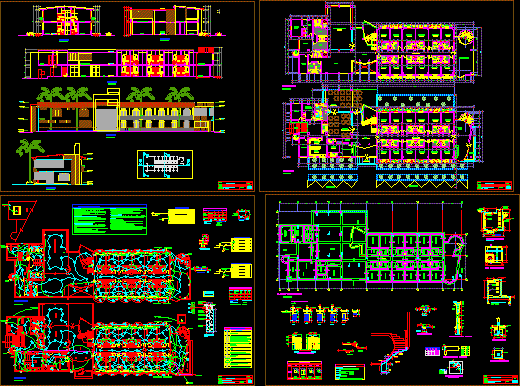
This is the design of a rustic Hotel, consists of two levels on the first level has the Lobby, Reception, administration office, hall, bedrooms with their respective bathroom, and the…
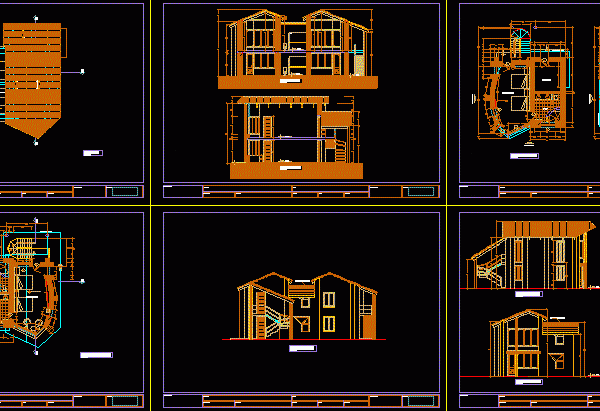
These ecological cabins have two levels with a capacity of two apartments including a storage, have two bedrooms and two bathrooms per cabin, you can see the floor plans and…
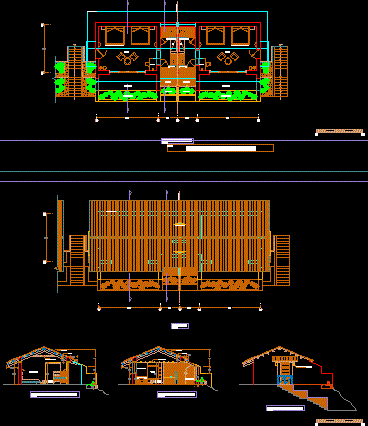
In this section plan we observe duplex houses each one includes its bedroom with its respective bathroom, with a terrace. You see the floor plans, and the facades Language Spanish Drawing…
