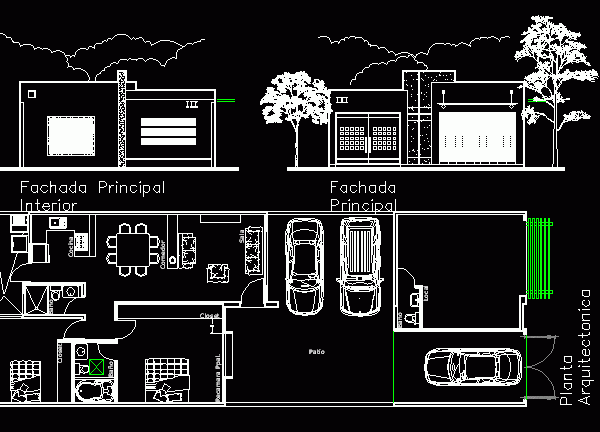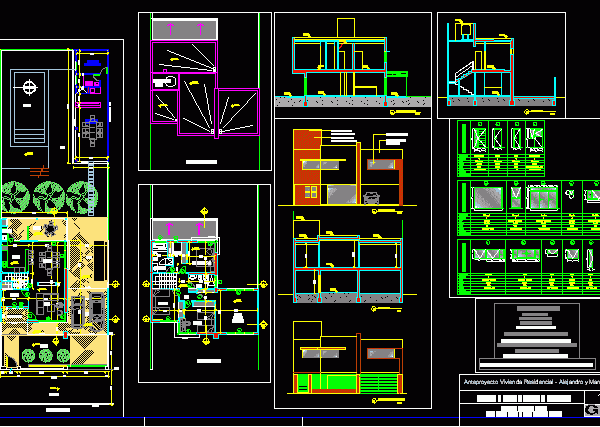
Duplex DWG Section for AutoCAD
Duplex – Four Bedrroms- Plants – Sections – Elevations – Details Drawing labels, details, and other text information extracted from the CAD file (Translated from Spanish): of:, iron no. :,…

Duplex – Four Bedrroms- Plants – Sections – Elevations – Details Drawing labels, details, and other text information extracted from the CAD file (Translated from Spanish): of:, iron no. :,…

House – Three Floors – Five Bedrroms – Plants – Sections – Drawing labels, details, and other text information extracted from the CAD file (Translated from Spanish): retaining wall, dining…

Twoo Bedrroms House – Plants – Sections – Elevations Drawing labels, details, and other text information extracted from the CAD file (Translated from Spanish): pump, transformer, bedroom ppal., dining room,…

Duplex House – Four Bedrroms – Plants -Sections – Elevations – Details Drawing labels, details, and other text information extracted from the CAD file (Translated from Spanish): house room, upstairs,…

House – Duplex – Twoo Bedrroms – Multipurpose room Drawing labels, details, and other text information extracted from the CAD file (Translated from Spanish): level, view title, projects, architecture, works,…
