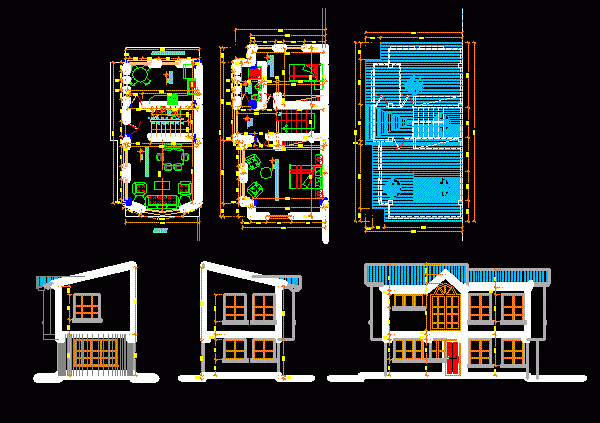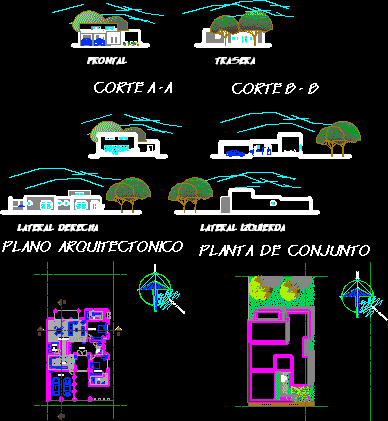
Duplex House DWG Section for AutoCAD
Duplex House – Twoo Bedrroms – Plants – Sections – Drawing labels, details, and other text information extracted from the CAD file (Translated from Spanish): arq willam moral guzman, construction…

Duplex House – Twoo Bedrroms – Plants – Sections – Drawing labels, details, and other text information extracted from the CAD file (Translated from Spanish): arq willam moral guzman, construction…

House Four Bedrroms – Plants – Sections – Elevations – Electricity Drawing labels, details, and other text information extracted from the CAD file (Translated from Spanish): lamina, owner, project code,…

House Project – Twoo Bedrroms – Plants- Sections – Elevations Drawing labels, details, and other text information extracted from the CAD file (Translated from Spanish): prevailing winds, north, p. of…

Twoo Floors house – Duplex – Four Bedrroms – Plants – Sections – Elevations Drawing labels, details, and other text information extracted from the CAD file (Translated from Spanish): refrigerator,…
