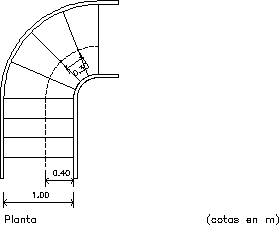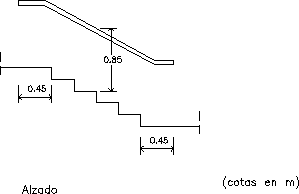
Disabilities – Stairway DWG Plan for AutoCAD
Disabilities – Stairway – Plant – Section Drawing labels, details, and other text information extracted from the CAD file (Translated from Spanish): plant, elevation, recom. Raw text data extracted from…

Disabilities – Stairway – Plant – Section Drawing labels, details, and other text information extracted from the CAD file (Translated from Spanish): plant, elevation, recom. Raw text data extracted from…

Disabilities – Stairway – Section Raw text data extracted from CAD file: Language English Drawing Type Section Category People Additional Screenshots File Type dwg Materials Measurement Units Metric Footprint Area…

Disabilities – Stairway – Plant Drawing labels, details, and other text information extracted from the CAD file (Translated from Spanish): plant Raw text data extracted from CAD file: Language Spanish…

Disabilities – Stairway – Measures Drawing labels, details, and other text information extracted from the CAD file (Translated from Spanish): raised Raw text data extracted from CAD file: Language Spanish…

Disabilities – Doors measures Drawing labels, details, and other text information extracted from the CAD file (Translated from Spanish): plant Raw text data extracted from CAD file: Language Spanish Drawing…
