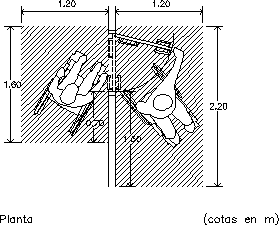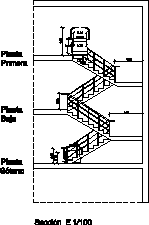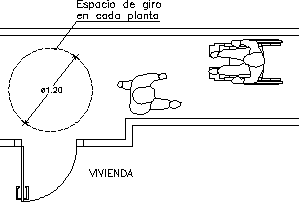
Disabilities – Doors DWG Block for AutoCAD
Disabilities – Doors sizing Drawing labels, details, and other text information extracted from the CAD file (Translated from Spanish): plant Raw text data extracted from CAD file: Language Spanish Drawing…

Disabilities – Doors sizing Drawing labels, details, and other text information extracted from the CAD file (Translated from Spanish): plant Raw text data extracted from CAD file: Language Spanish Drawing…

Disabilities – Mount stairway’s chair – Lateral view Drawing labels, details, and other text information extracted from the CAD file (Translated from Spanish): plant, ground floor, first Raw text data…

Details entrance corridor Drawing labels, details, and other text information extracted from the CAD file (Translated from Spanish): housing, on each floor, turning space Raw text data extracted from CAD…

Disabilities – Door’s sizing Drawing labels, details, and other text information extracted from the CAD file (Translated from Spanish): plant Raw text data extracted from CAD file: Language Spanish Drawing…

Disabilities – Detail doors Drawing labels, details, and other text information extracted from the CAD file (Translated from Spanish): plant Raw text data extracted from CAD file: Language Spanish Drawing…
