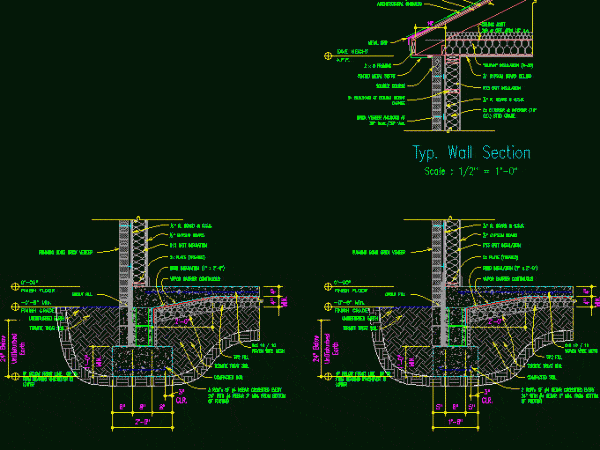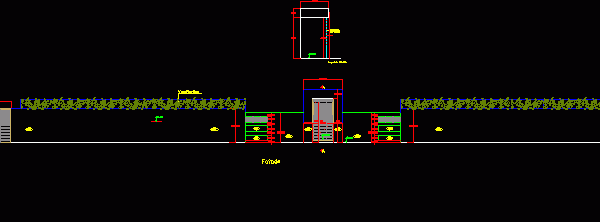
Foundation Details DWG Detail for AutoCAD
Various wall footing / foundation details to domestic buildings Drawing labels, details, and other text information extracted from the CAD file: below, earth, clr., below, earth, clr., running bond brick…

Various wall footing / foundation details to domestic buildings Drawing labels, details, and other text information extracted from the CAD file: below, earth, clr., below, earth, clr., running bond brick…

DETAILS GENERAL BLOCK WALLS Drawing labels, details, and other text information extracted from the CAD file (Translated from Spanish): with ganchom, staple length, cms., concrete column without scale, wall junction,…

Detail of retaining walls, reinforcing steel, flat walls. Drawing labels, details, and other text information extracted from the CAD file (Translated from Spanish): iirsa, north, ministry of transport communications, mtc,…

Isometric apply as mortars or walls flattened. Drawing labels, details, and other text information extracted from the CAD file (Translated from Spanish): spec notes, flattened mortar., vertical wall reinforcement, of…

General Elevation Drawing labels, details, and other text information extracted from the CAD file (Translated from French): insertion point, freeway, facade, vegetation, chopped off, door in, wrought iron Raw text…
