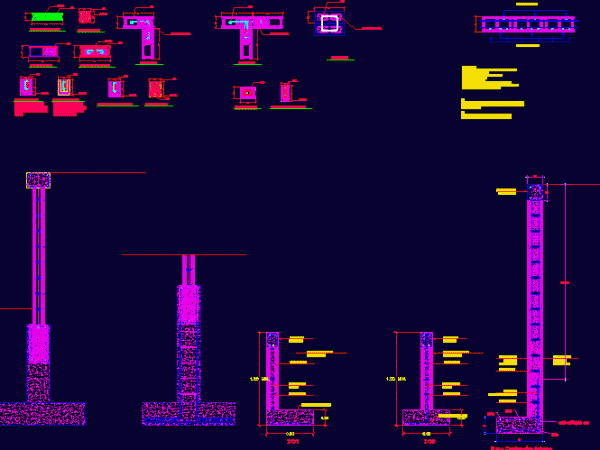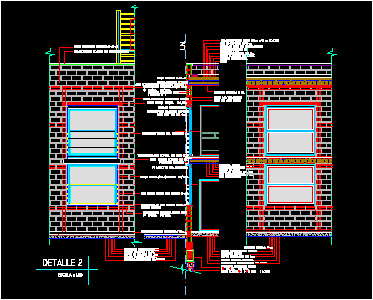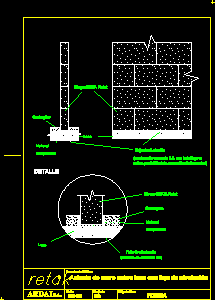
Wall – Footing – Chained 3D DWG Detail for AutoCAD
Detail foundation – Masonry of concrete blocks – Chained and floors for seismic zone – 3D Drawing labels, details, and other text information extracted from the CAD file (Translated from…

Detail foundation – Masonry of concrete blocks – Chained and floors for seismic zone – 3D Drawing labels, details, and other text information extracted from the CAD file (Translated from…

Reinforcements in walls of concrete blocks Drawing labels, details, and other text information extracted from the CAD file (Translated from Spanish): Structures, air conditioner, Arq. Alejandro lara, architecture, fire system,…

Detail section by facade building with concrete walls – Connection between entersol slab and roof’s slab and carpentry resolution Drawing labels, details, and other text information extracted from the CAD…

Wall of concrete block vibrator with lining badges of concrete dampproofing Drawing labels, details, and other text information extracted from the CAD file (Translated from Spanish): Sill p., Seat mortar,…

Bed’s wall on slab with leveling bandage Drawing labels, details, and other text information extracted from the CAD file (Translated from Spanish): Ardal, Denomination of the plane ‘, In. Id….
