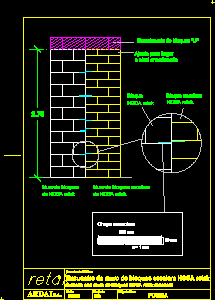
Wall Resistent Fire DWG Block for AutoCAD
Wall of concrete blocks fire ‘s resistent – Connection with concrete column Drawing labels, details, and other text information extracted from the CAD file (Translated from Spanish): Ardal, Denomination of…

Wall of concrete blocks fire ‘s resistent – Connection with concrete column Drawing labels, details, and other text information extracted from the CAD file (Translated from Spanish): Ardal, Denomination of…

Fixation openings in walls – Traditional or poliuretano soam Drawing labels, details, and other text information extracted from the CAD file (Translated from Spanish): Ardal, Denomination of the plane, S.a.,…

Wall of concrete blocks fire’s resistent Drawing labels, details, and other text information extracted from the CAD file (Translated from Spanish): Ardal, Denomination of the plane ‘, In. Id. Val….

Details of right stairway Drawing labels, details, and other text information extracted from the CAD file (Translated from Spanish): Ardal, Denomination of the plane, S.a., Plan code, cartoonist, date, Retak,…

Connection wall of concrete blocks – stairway Drawing labels, details, and other text information extracted from the CAD file (Translated from Spanish): Ardal, Denomination of the plane, S.a., Plan code,…
