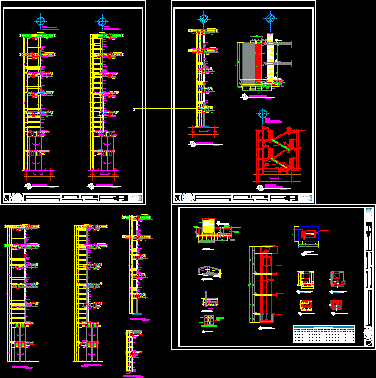
Constructive Section DWG Section for AutoCAD
Section by facade – Details double wall – Inclined roof Drawing labels, details, and other text information extracted from the CAD file (Translated from Spanish): partition of mahones, natural stone,…

Section by facade – Details double wall – Inclined roof Drawing labels, details, and other text information extracted from the CAD file (Translated from Spanish): partition of mahones, natural stone,…

Constructive detail wall in section – concrete block Drawing labels, details, and other text information extracted from the CAD file (Translated from Spanish): run cyclopean concrete, cleaning, ceramic, red ceramic…

Edge enclosure – Wall – Several details Drawing labels, details, and other text information extracted from the CAD file (Translated from Catalan): mm. on both sides, mm. on both sides,…

Walls section – Building 4 levels with 2 basements- Specifications and different kind of slabs at each level Drawing labels, details, and other text information extracted from the CAD file…

Modulation house 2 plants in masonry Drawing labels, details, and other text information extracted from the CAD file (Translated from Spanish): main facade, scale:, first level, scale:, right lateral facade,…
