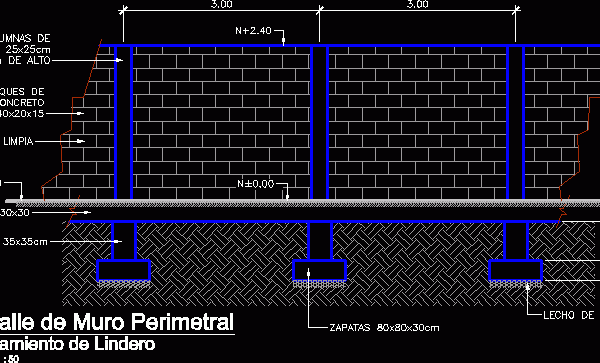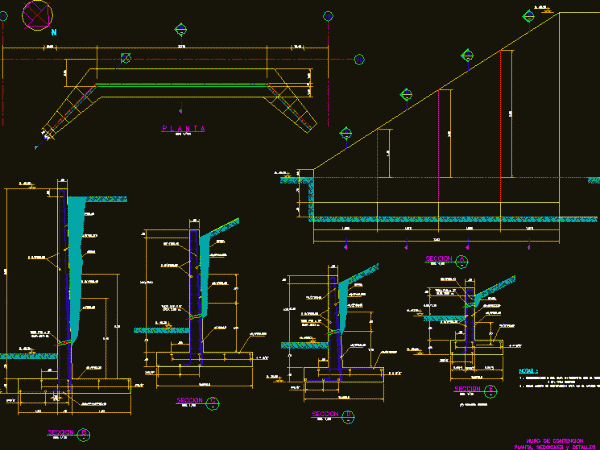
Reinforced Masonry Retaining Wall DWG Block for AutoCAD
Proposed masonry retaining walls reinforced 40m Drawing labels, details, and other text information extracted from the CAD file (Translated from Spanish): buttress est., wall plant, scale:, column est., reinforced masonry,…




