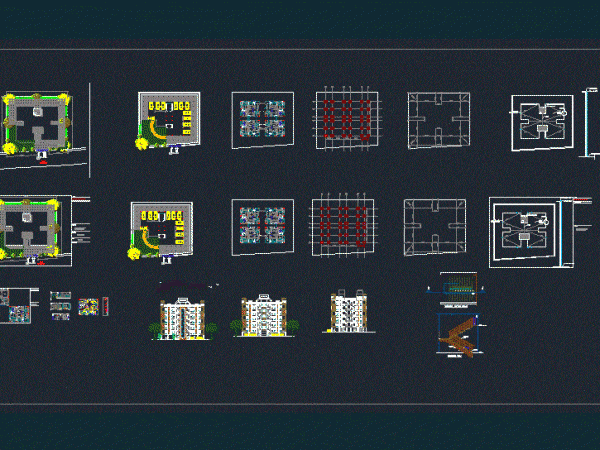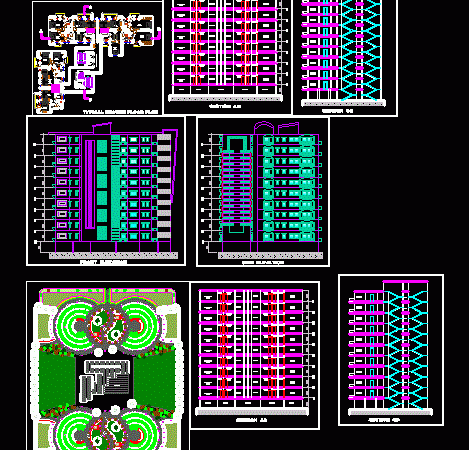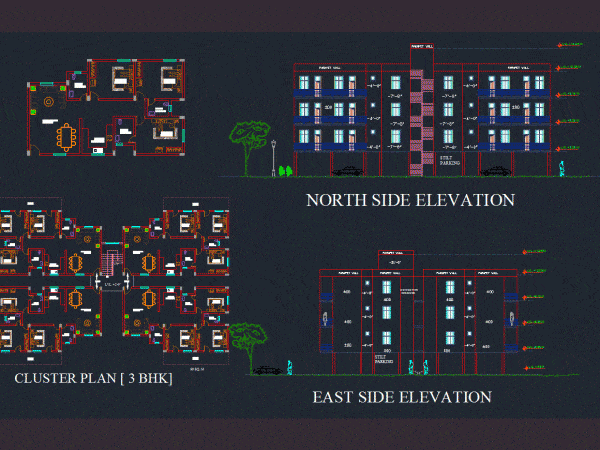
Apartment DWG Detail for AutoCAD
A 2BHK APARTMENT WITH ALL DETAIL DRAWINGS OF FIVE STOREY HEIGHT Drawing labels, details, and other text information extracted from the CAD file: room, viewnumber, sheetnumber, shutter section, ffl, top…

A 2BHK APARTMENT WITH ALL DETAIL DRAWINGS OF FIVE STOREY HEIGHT Drawing labels, details, and other text information extracted from the CAD file: room, viewnumber, sheetnumber, shutter section, ffl, top…

A housing project of 2BHK 3BHK unit plans houses. Drawing labels, details, and other text information extracted from the CAD file: bedroom, toilet, balcony, wash, kitchen, lift, hall, store, dining,…

Cluster form (1;2;3;4bhk) Drawing labels, details, and other text information extracted from the CAD file: balcony, elec. shaft, lift, fhc, parking, f h c, kitchen, toilet, children bedroom, a p…

A 3 bhk fully furnished plan – elevation – section Drawing labels, details, and other text information extracted from the CAD file: entry, parapet wall, east side elevation, connecting corridor,…

Its a complete group housing project. this file contains 3bhk; 2bhk; ews; crub house ; parkin and shops. Drawing labels, details, and other text information extracted from the CAD file:…
