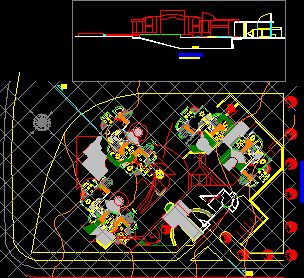
Bifamily Group DWG Block for AutoCAD
Bi family groups – Common spaces Drawing labels, details, and other text information extracted from the CAD file (Translated from Italian): c o r t e a – a ‘,…

Bi family groups – Common spaces Drawing labels, details, and other text information extracted from the CAD file (Translated from Italian): c o r t e a – a ‘,…
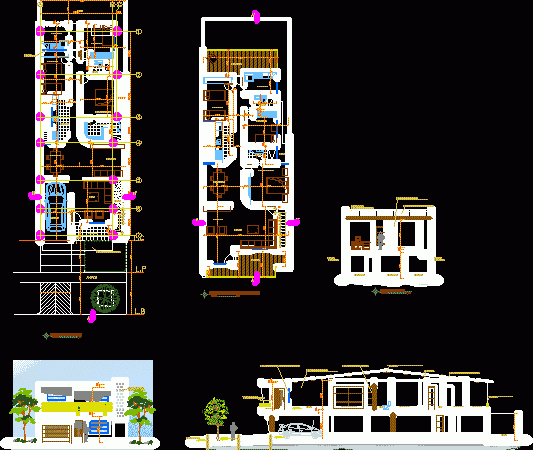
Bi family housing in two levels – Plants – Sections – Facade Drawing labels, details, and other text information extracted from the CAD file (Translated from Spanish): lc, lp, lb,…
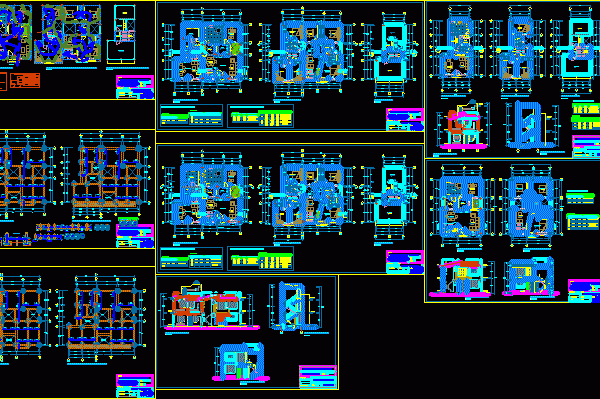
DESIGN BIFAMILY HOUSING LOCATION AT SIERRA DEL PERU – PLANTS – SECTIONS – VIEWS Drawing labels, details, and other text information extracted from the CAD file (Translated from Spanish): high…
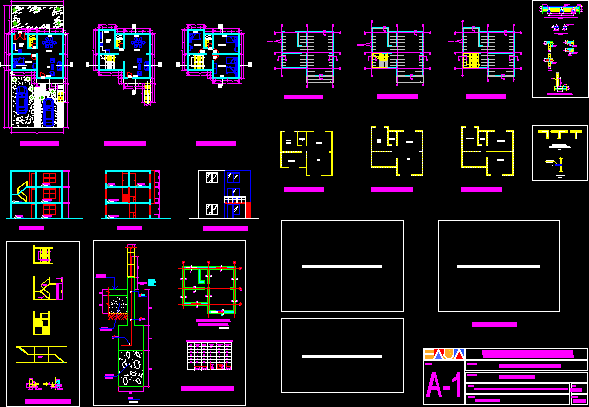
By-family housing with constructive details in masonry – Sections – Plants – Elevations – Foundation details – Roofs – Walls Drawing labels, details, and other text information extracted from the…
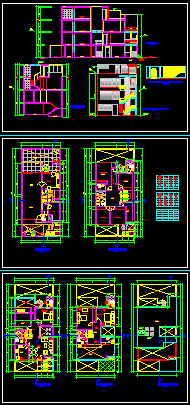
Bifamily housing – Plants – Sections – Elevations Drawing labels, details, and other text information extracted from the CAD file (Translated from Spanish): s.h., room, closet, main, laundry, passage, kitchen,…
