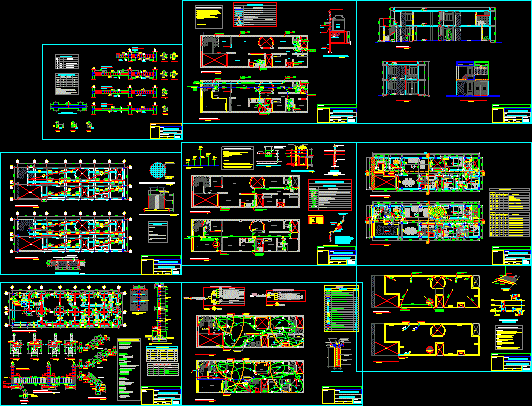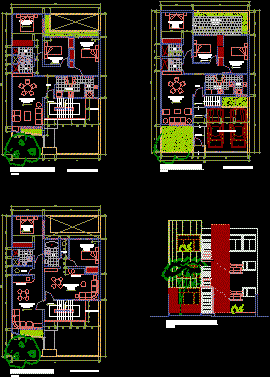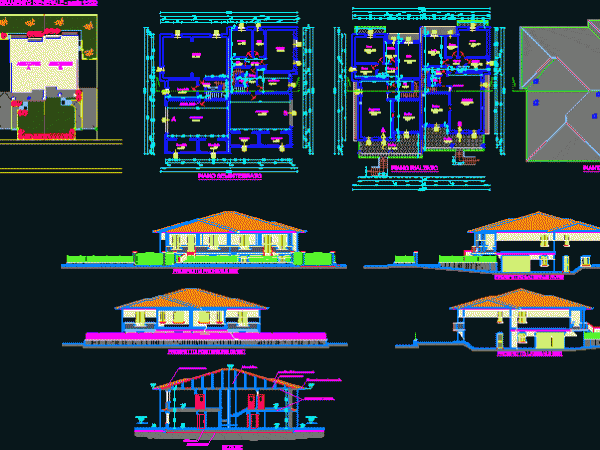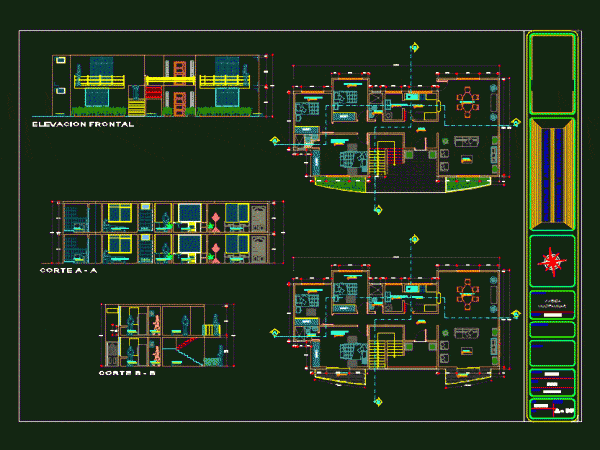
Bi Family Housing DWG Block for AutoCAD
Housing design in an area 6x20m for two families Drawing labels, details, and other text information extracted from the CAD file (Translated from Spanish): dining room, living room, garden, kitchen,…

Housing design in an area 6x20m for two families Drawing labels, details, and other text information extracted from the CAD file (Translated from Spanish): dining room, living room, garden, kitchen,…

Bi family residence Drawing labels, details, and other text information extracted from the CAD file (Translated from Spanish): kitchen, living room, ceramic floor, office, third floor, lav., hall, second floor,…

section Plant Project Drawing labels, details, and other text information extracted from the CAD file (Translated from Italian): kitchen, living room, rip., bed, bathroom, basement, laundry, garage, floor plan, mezzanine,…

Draft Bifamiliar housing 180 m2. Density Media. Constraints: take excellent visuals to the main facade; generate an access for both dwellings in the rear of the field into a park;…

Model bifamiliar typical two-story house; cuts and facade full Drawing labels, details, and other text information extracted from the CAD file (Translated from Italian): baldor, geometrytrigonometry y calculus, mathematicas, trigonometry…
