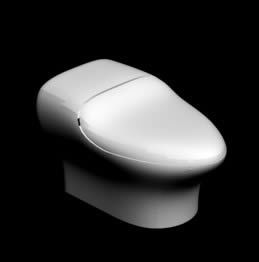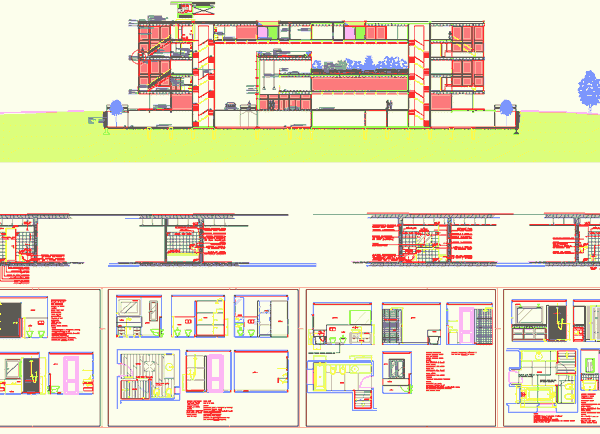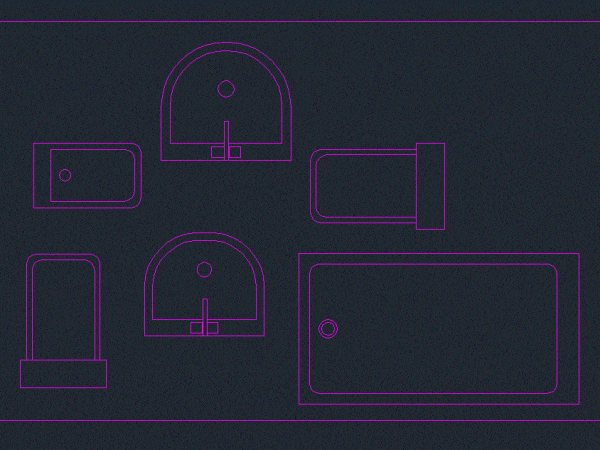
Bidet 3D 3DS Model for 3D Studio Max
3D Bidet Language English Drawing Type Model Category Bathroom, Plumbing & Pipe Fittings Additional Screenshots File Type 3ds Materials Measurement Units Footprint Area Building Features Tags bide, bidet, ds, max,…





