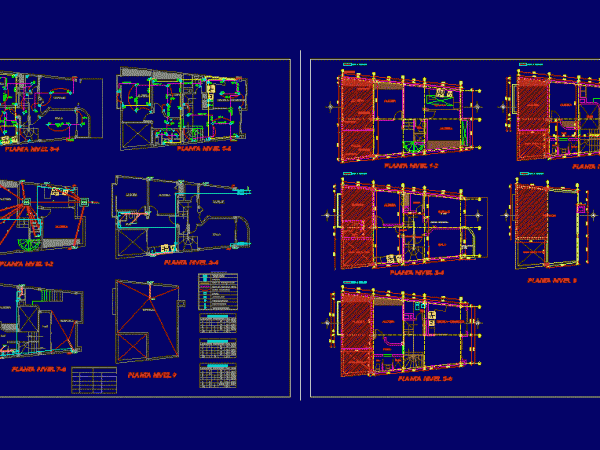
Housing Bifamiliar DWG Block for AutoCAD
This property is located in a Residential; planes correspond to the expansion in the courtyard side. In the whole house has 9 bedrooms, 3 kitchens, bathrooms away per unit studies,…

This property is located in a Residential; planes correspond to the expansion in the courtyard side. In the whole house has 9 bedrooms, 3 kitchens, bathrooms away per unit studies,…

The property has two minidepartments one on each level. They have a minimalist design with a spacious yard for further expansion of the housing. Drawing labels, details, and other text…

This is a mixed two-family home with 3 levels on the first floor has shops, in the second and third floors. 3 bedroom apartments. This building has a large courtyard…

FLOOR; CORTES; LIFTS Drawing labels, details, and other text information extracted from the CAD file (Translated from Spanish): auto deposits, pumps, cistern, guard, sh, cl., hall, cleaning, sidewalk, basement, floor…

HOUSING BIFAMILIAR; CUTS AND LIFTS Drawing labels, details, and other text information extracted from the CAD file (Translated from Spanish): made by coconut, d.quijote, dining room, kitchen, patio- lavand., desk,…
