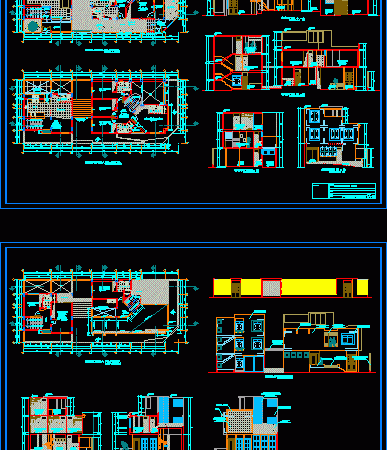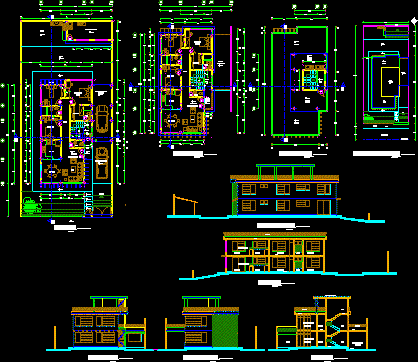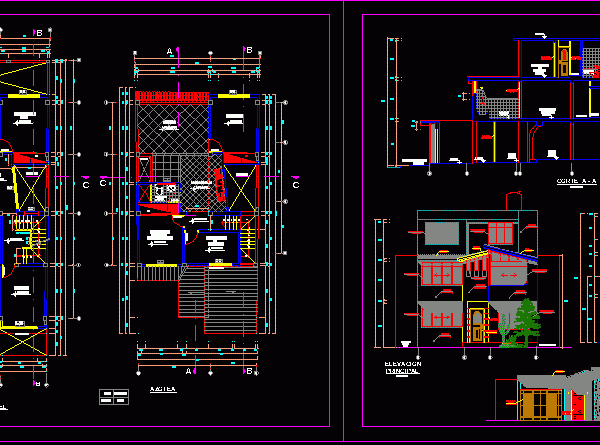
Bi-Family Housing In Square DWG Full Project for AutoCAD
Noble material housing , located in square – Projected for 2 families – Area 250m2 Drawing labels, details, and other text information extracted from the CAD file (Translated from Spanish):…

Noble material housing , located in square – Projected for 2 families – Area 250m2 Drawing labels, details, and other text information extracted from the CAD file (Translated from Spanish):…

Plans for solution housing social interest type bi.family Drawing labels, details, and other text information extracted from the CAD file (Translated from Spanish): beam mezzanine, in particular, upper window, aluminum,…

Construction with 2 apartmens with 3 bedrooms each one Drawing labels, details, and other text information extracted from the CAD file (Translated from Spanish): north, terrace, garage, street josé barreiro,…

RESTORATION BIFAMILY HOUSING GIVING A NEW USE OF TRADE ACCORGING CURRENT NEEDS . Drawing labels, details, and other text information extracted from the CAD file (Translated from Spanish): low, up,…

RESIDENTIAL PROJECT FORHEALTH PROFESSIONAL; INCLUDE A OFFICE AT FIRST PLANT; ALSO PARKING FOR ONE VEHICLE ;SOCIAL AREA ;LIVING DININGr;KITCHEN ; GARDENS.AT SECOND PLANT DEVELOPS INTIMATE AREA:ROOMS AND STUDY; en la…
