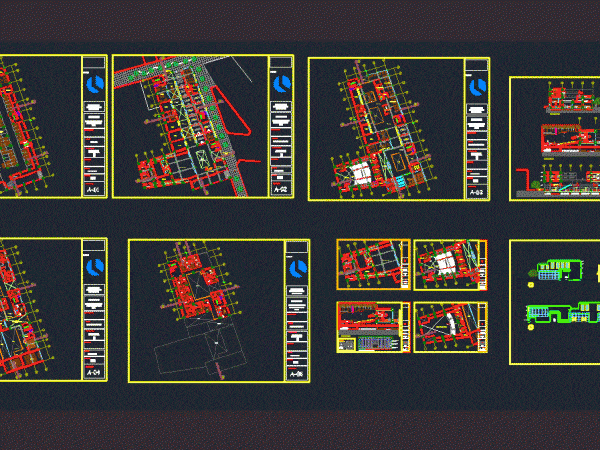
Big South Indian Residence DWG Plan for AutoCAD
The Corporation drawing containing sectional elevations and elevation of the residence design along with the floor plans – floor plan – elevation – section – Drawing labels, details, and other…

The Corporation drawing containing sectional elevations and elevation of the residence design along with the floor plans – floor plan – elevation – section – Drawing labels, details, and other…

HOME; WITH; CHAMBERS; SALA / TV Drawing labels, details, and other text information extracted from the CAD file (Translated from Portuguese): created in free pdf to dwg convert by cadsofttools,…

3d Big table Drawing labels, details, and other text information extracted from the CAD file (Translated from Italian): isometric with textura, isometric Raw text data extracted from CAD file: Language…

BUILDING OF LARGE SPACES; AND BIG LIGHTS – AUDITORIUM – HISTORICAL CENTER (PLANTS – COSRTES – VIEW) Drawing labels, details, and other text information extracted from the CAD file (Translated…

Hotel 3 stars – I Design Contemporary and big green areas. Drawing labels, details, and other text information extracted from the CAD file (Translated from Spanish): access, carriage trail from…
