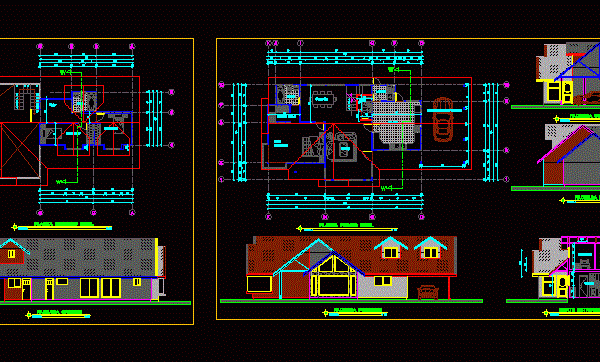
Single Family Home Room DWG Block for AutoCAD
Houing bilevel wood. Plants – Cortes – Views Drawing labels, details, and other text information extracted from the CAD file (Translated from Spanish): cut t-t ‘, court u-u’, postformed cover,…

Houing bilevel wood. Plants – Cortes – Views Drawing labels, details, and other text information extracted from the CAD file (Translated from Spanish): cut t-t ‘, court u-u’, postformed cover,…
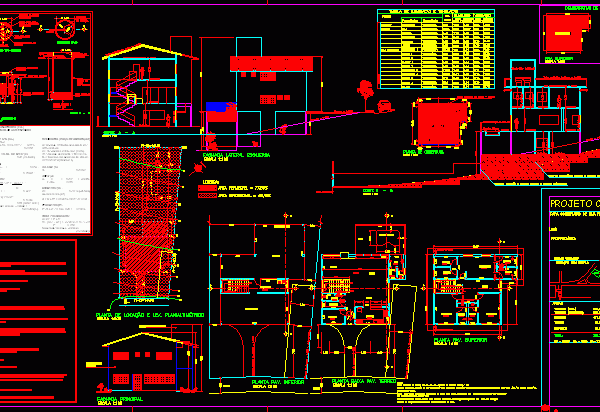
Residential House – Plants – Sections – Elevations – Details Drawing labels, details, and other text information extracted from the CAD file (Translated from Portuguese): upper, lower, total: ground level,…
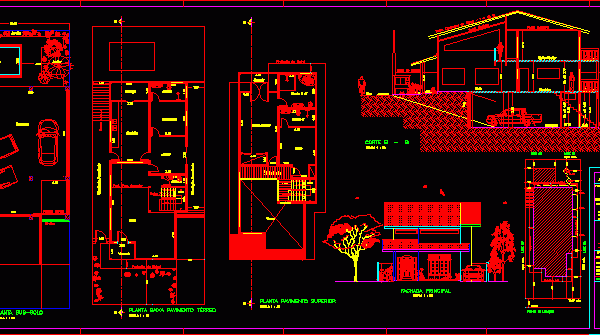
bi-level – Plants – Sections – Elevations Drawing labels, details, and other text information extracted from the CAD file (Translated from Portuguese): main floor, ground floor ground floor, bedroom, dining…
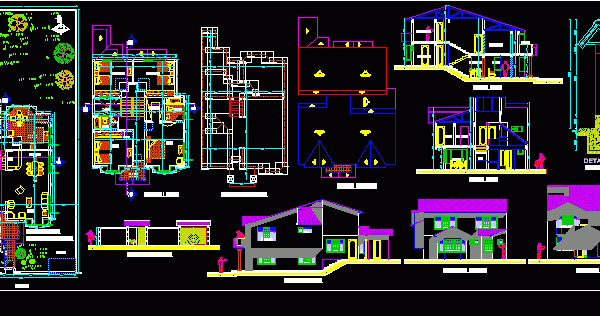
bi-level – House – Plants – Sections – Elevations Drawing labels, details, and other text information extracted from the CAD file: display configuration: work display set: work_plan zoom scale: all,…
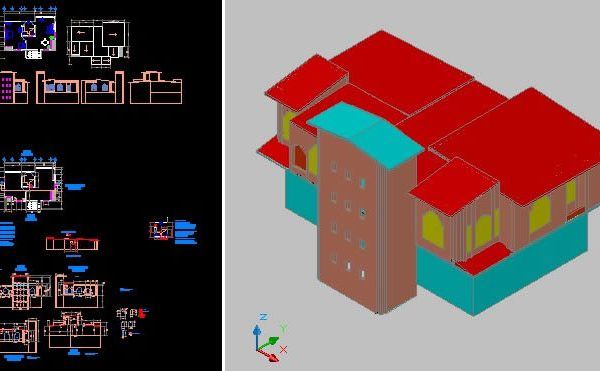
House bi-level – Plants – Sections – Elevations Drawing labels, details, and other text information extracted from the CAD file (Translated from Spanish): type i, type a, n.l.t., type b,…
