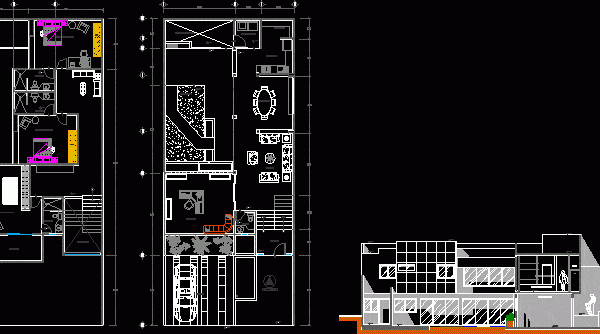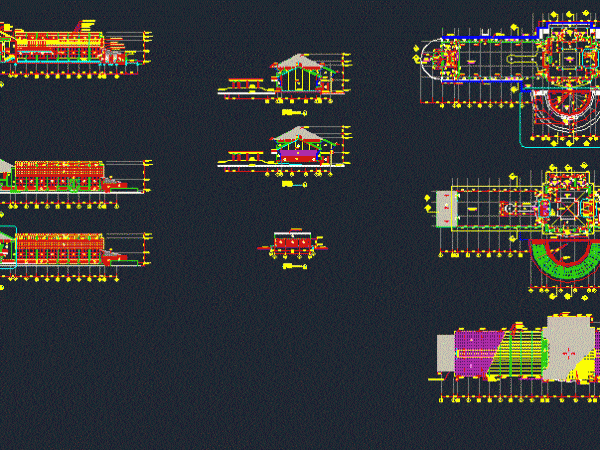
Bioclimatic House DWG Block for AutoCAD
Plant bioclimatic architectural home with sunlight schemes Drawing labels, details, and other text information extracted from the CAD file: acceso, c o c h e r a, vestibulo, c o…

Plant bioclimatic architectural home with sunlight schemes Drawing labels, details, and other text information extracted from the CAD file: acceso, c o c h e r a, vestibulo, c o…

Solar Analysis of a Bungalow in Mancora Drawing labels, details, and other text information extracted from the CAD file (Translated from Spanish): kitchenette, star, sshh, w.c., deposit, entrance, làmina :,…

Detailed graphical description of the application of solar geometry concepts for buildings. Drawing labels, details, and other text information extracted from the CAD file (Translated from Spanish): s.c., n.c., zenith,…

Tropical Green House – Ground – cuts – Details – dimensions – Equipment Drawing labels, details, and other text information extracted from the CAD file (Translated from Indonesian): xxx, scale,…

Layers of Green Cover . Drawing labels, details, and other text information extracted from the CAD file: roof structure, oldroyd tp filter fleece, sedum plant rolls, roof soil, turf rolls,…
