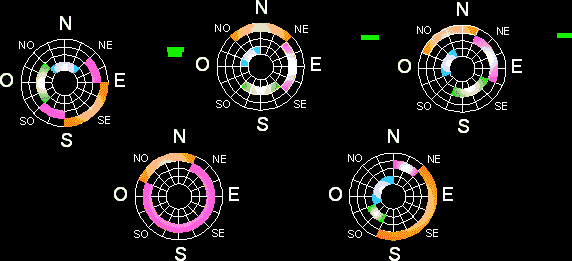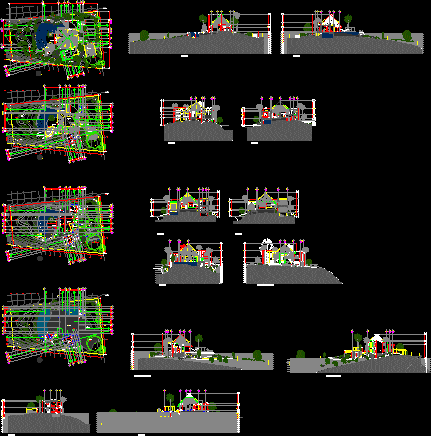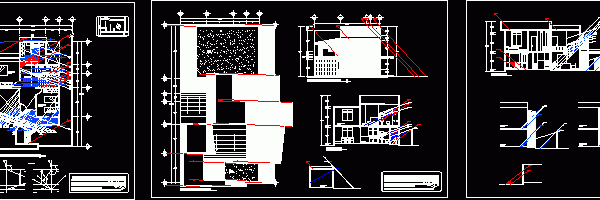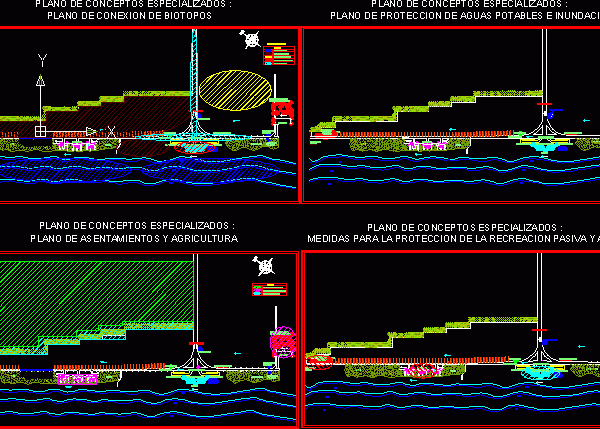
Cabin – Stem – Pole House 3D DWG Model for AutoCAD
3d Cabin – Stem – Pole House Drawing labels, details, and other text information extracted from the CAD file (Translated from Spanish): structure panels, joints, tepezil block detail, used for…

3d Cabin – Stem – Pole House Drawing labels, details, and other text information extracted from the CAD file (Translated from Spanish): structure panels, joints, tepezil block detail, used for…

Solar Orientation – Graphics Drawing labels, details, and other text information extracted from the CAD file (Translated from Spanish): sleep eating, cooking, baths Raw text data extracted from CAD file:…

San Agustinillo Oaxaca Drawing labels, details, and other text information extracted from the CAD file (Translated from Spanish): jimmi, gmc, north, san pedro pochutla, puerto angel, playa del amor, playa…

Solar Orientation Plane – Spectrum Drawing labels, details, and other text information extracted from the CAD file (Translated from Spanish): garage, study, room, vestibilo, dining room, kitchen, access, service patio,…

Biotopes – Details Drawing labels, details, and other text information extracted from the CAD file (Translated from Spanish): sea, n.m., benennung, xxx, gepr., norm, bearb., zust., änderung, datum, name, maßstab,…
