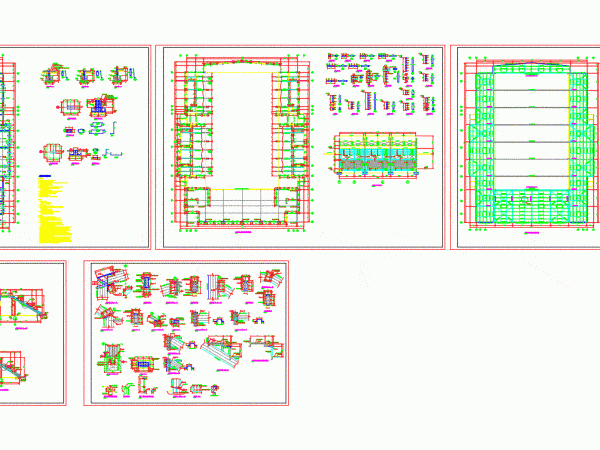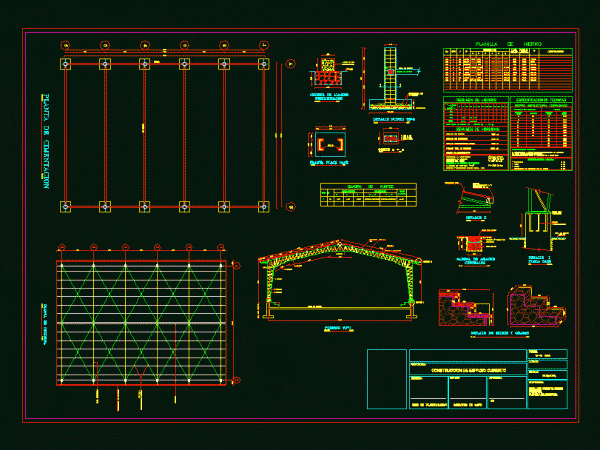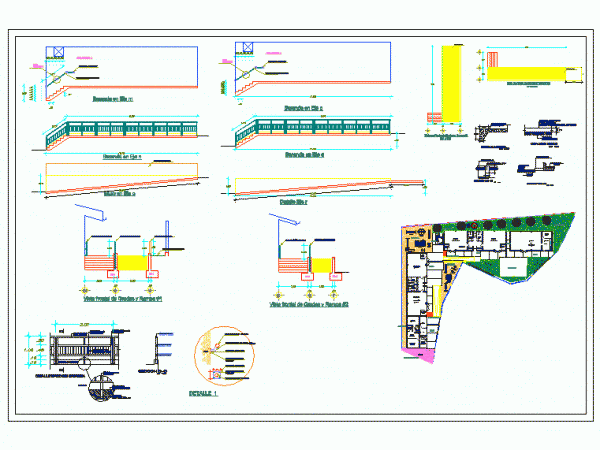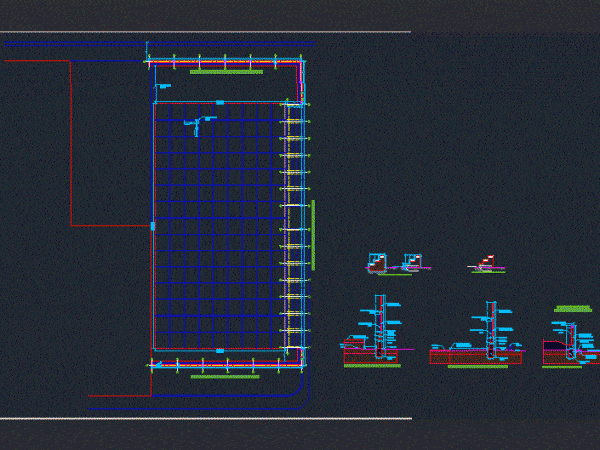
Degrees – Fitness DWG Plan for AutoCAD
Plans relating to the bleachers of a gym. Construction details; plant and elevations. Based on metal bleachers structure and profiles Tubest. Structure of the existing barn. Drawing labels, details, and…

Plans relating to the bleachers of a gym. Construction details; plant and elevations. Based on metal bleachers structure and profiles Tubest. Structure of the existing barn. Drawing labels, details, and…

Construction detail of hybrid stands – metal and concrete structure using smart anchors and enlarged details; Technical specifications of materials used so widely as their detailed descriptions. Drawing labels, details,…

Plano wireframe galpon to court with bleachers and construction details. Drawing labels, details, and other text information extracted from the CAD file (Translated from Spanish): armor, plinth box, cut, scale,…

Details of railings in Early Educational Institution – plants – sections – details Drawing labels, details, and other text information extracted from the CAD file (Translated from Spanish): n.p.t., viewnumber,…

Sports rentiers – Walls Details – Perimeter Wall – Harrow Drawing labels, details, and other text information extracted from the CAD file (Translated from Spanish): sports wall rentistas esc., sports…
