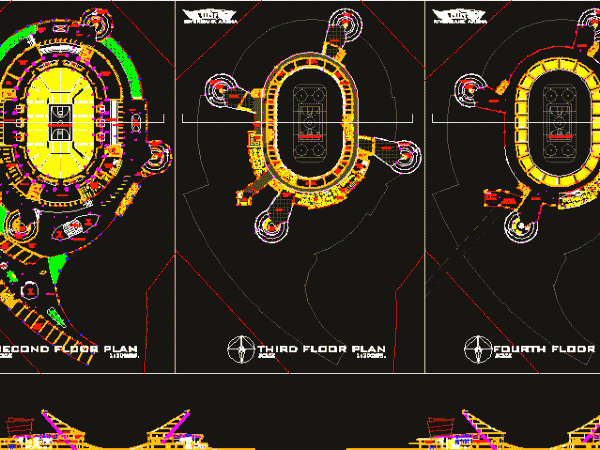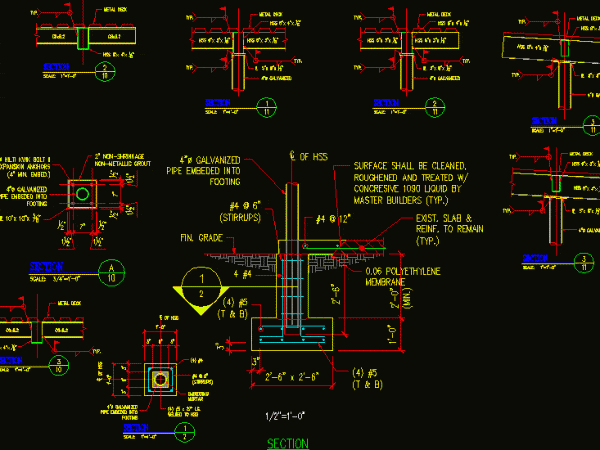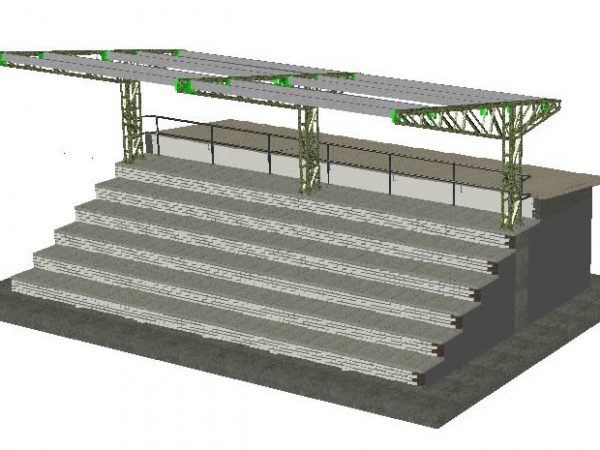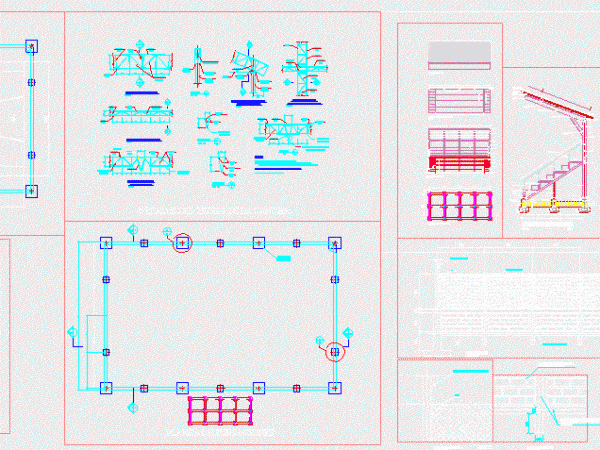
Sports Arena DWG Section for AutoCAD
Basketball arena,spectacles;commercial areas and services, Atchitectural plants and ilustrative sections Drawing labels, details, and other text information extracted from the CAD file: waiting area, access from mrt, ticket booth, themed…




