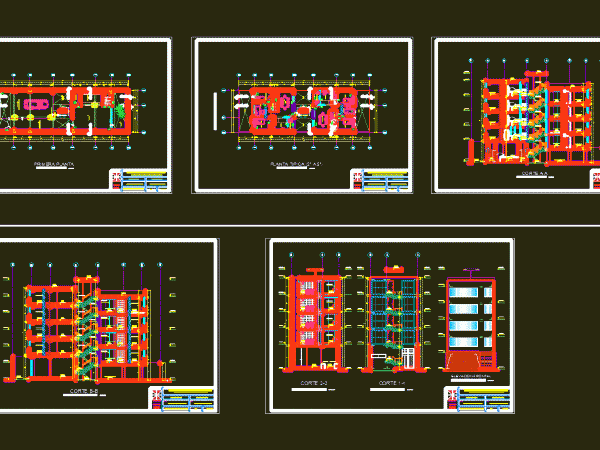
Multifamily DWG Block for AutoCAD
Multifamily Housing is a 1:50 Scale 5 floors (2nd and 5th typical plant) is a development blueprint level. Drawing labels, details, and other text information extracted from the CAD file…

Multifamily Housing is a 1:50 Scale 5 floors (2nd and 5th typical plant) is a development blueprint level. Drawing labels, details, and other text information extracted from the CAD file…
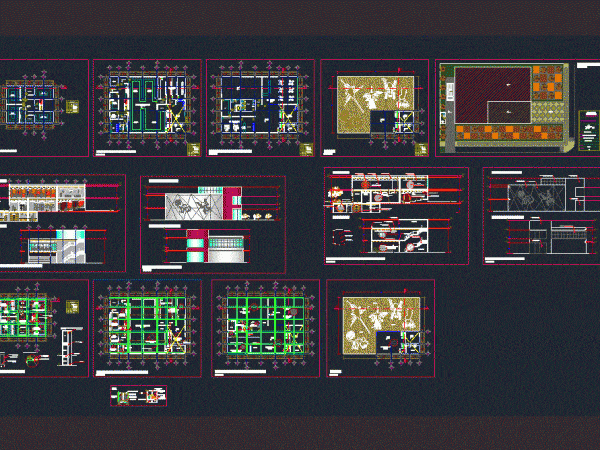
Museum architectural blueprint for ICA. It Contains Plants; courts; elevations; constructive details; textures; materials Drawing labels, details, and other text information extracted from the CAD file (Translated from Spanish): code,…
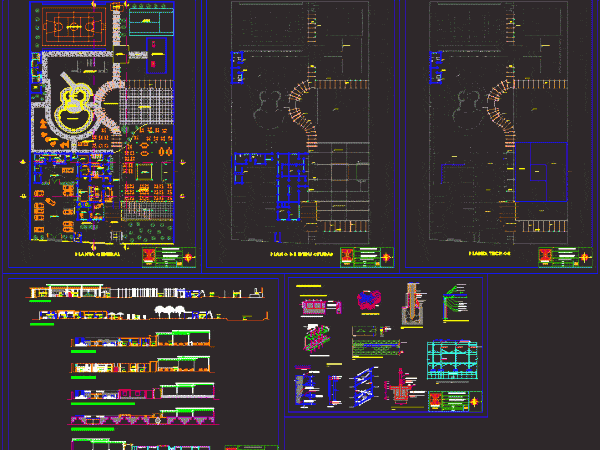
Restaurant at level blueprint, this structured, using materials from the area, such as adobe; thatch and Guayaquil. has ground; cuts, elevations and details. Drawing labels, details, and other text information…
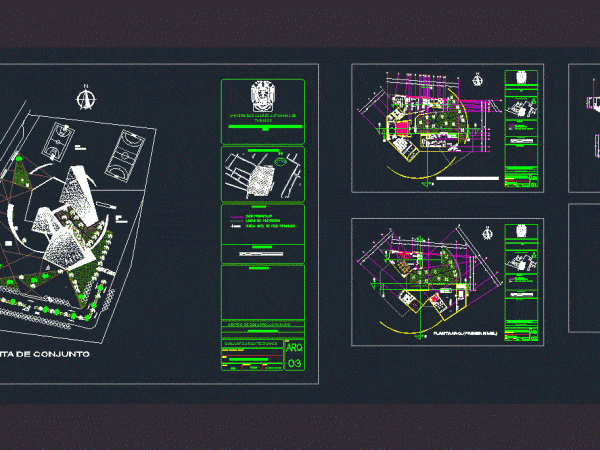
Architectural blueprint prepared by students of architecture; It contains plants and architectural facades cuts Drawing labels, details, and other text information extracted from the CAD file (Translated from Spanish): side…
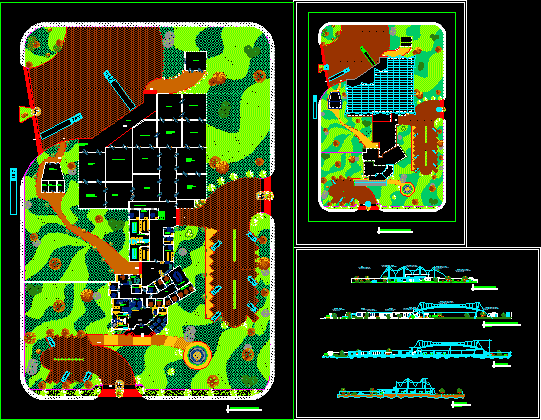
It is a blueprint conducted at the University of Guayaquil, where did the design, distribution of the factory through the study of similar buildings. The file consists of plant, facades…
