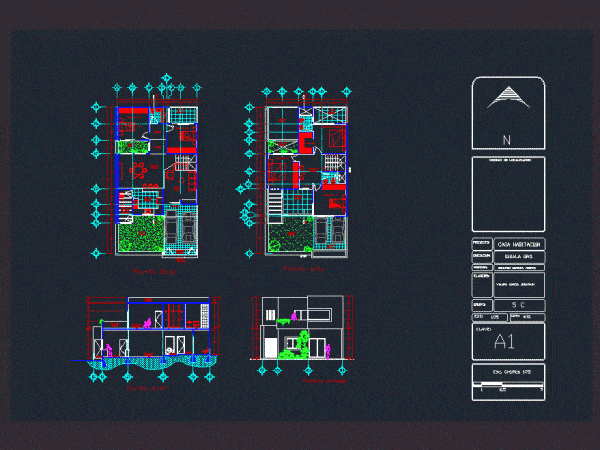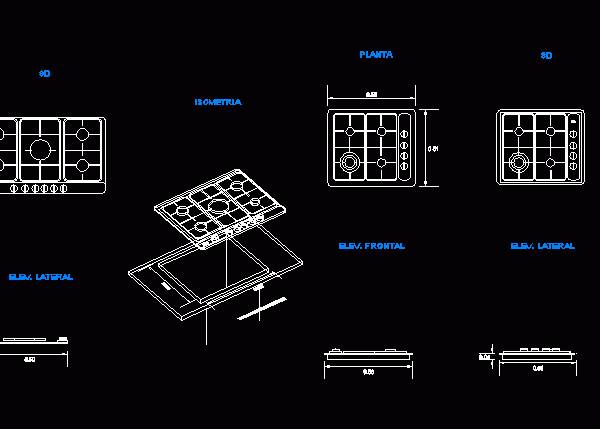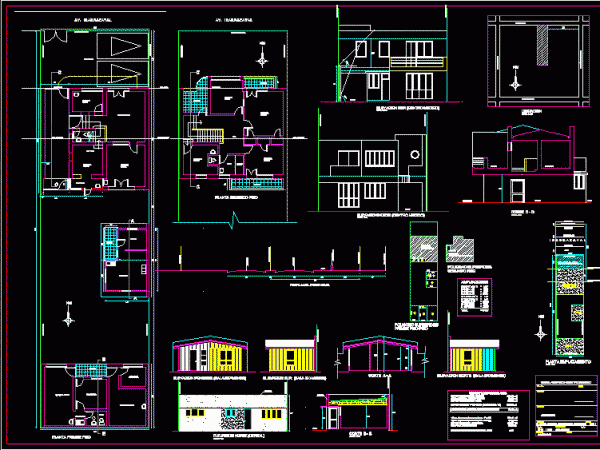
Guest House 2 Levels DWG Block for AutoCAD
Architectural blueprints of a room house on 2 levels located in the state of Guerrero; held in Mexico for the course of 5 semester matter of making room flat 5…

Architectural blueprints of a room house on 2 levels located in the state of Guerrero; held in Mexico for the course of 5 semester matter of making room flat 5…

Blueprints of a multifamily building sections and elevations – 5 levels – garages Drawing labels, details, and other text information extracted from the CAD file (Translated from Spanish): bedroom, main,…

Blueprints recessed kitchens; plan view, front view; right side view; and isometric with its size and socket Drawing labels, details, and other text information extracted from the CAD file (Translated…

r Architectural blueprints of a cultural center; facades; plants;cuts . Drawing labels, details, and other text information extracted from the CAD file (Translated from Spanish): ground floor, integral architecture viii,…

Medical Office Building in Chile. The project Consists of full blueprints for City Hall archive. Drawing labels, details, and other text information extracted from the CAD file (Translated from Spanish):…
