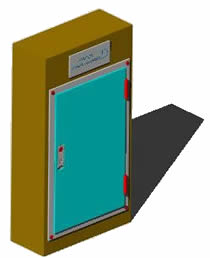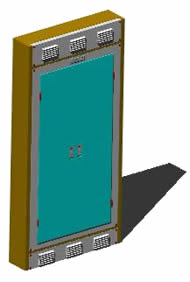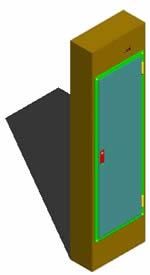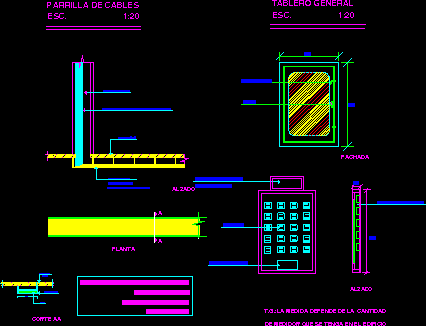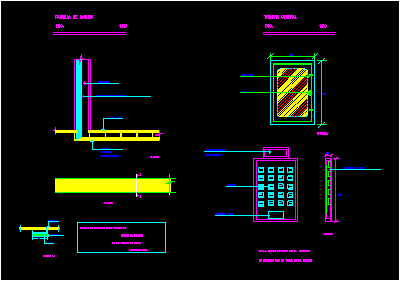
Detail General Board For Buildings DWG Detail for AutoCAD
Detail general board for buildings Drawing labels, details, and other text information extracted from the CAD file (Translated from Spanish): installation of luminaires, subsoil, luminic, departments building, faculty of architecture…

