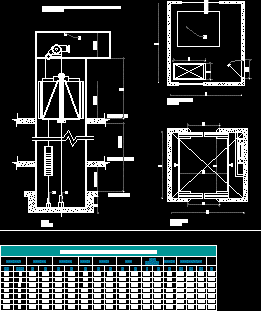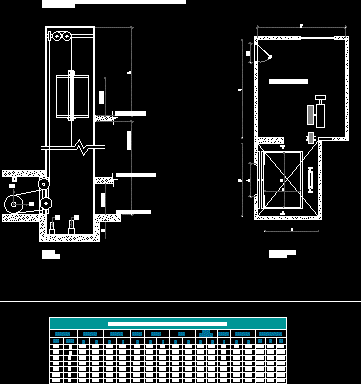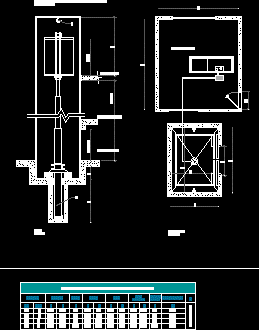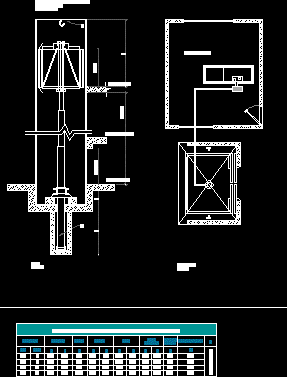
Elevators 1 DWG Model for AutoCAD
Standard model elevators with board for calculate Drawing labels, details, and other text information extracted from the CAD file (Translated from Spanish): mm., traction elevators in, capacity, door, cabin, pit,…

Standard model elevators with board for calculate Drawing labels, details, and other text information extracted from the CAD file (Translated from Spanish): mm., traction elevators in, capacity, door, cabin, pit,…

Elevator standard model with calculate board Drawing labels, details, and other text information extracted from the CAD file (Translated from Spanish): mm., two-income traction lifts in, capacity, door, cabin, pit,…

Elevator standard model with calculate board Drawing labels, details, and other text information extracted from the CAD file (Translated from Spanish): traction elevators with machine room below in, capacity, door,…

Elevator standard with calculate board Drawing labels, details, and other text information extracted from the CAD file (Translated from Spanish): central piston hydraulic elevators in, capacity, door, cabin, pit, machine…

Elevator standard with calculate board Drawing labels, details, and other text information extracted from the CAD file (Translated from Spanish): central hydraulic piston panoramic elevators in, capacity, door, cabin, pit,…
