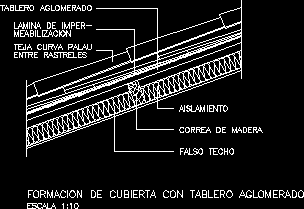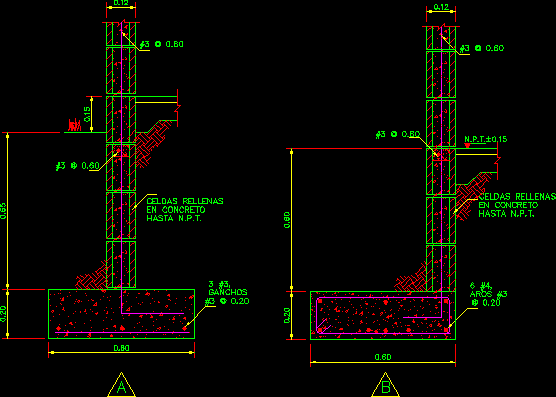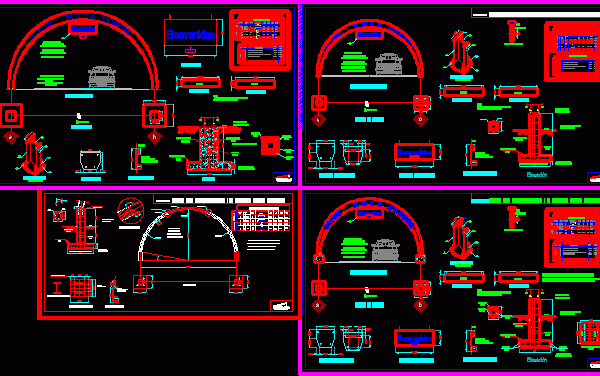
Roof With Aglomerated Board DWG Block for AutoCAD
Formation roof with amassed board Drawing labels, details, and other text information extracted from the CAD file (Translated from Spanish): isolation, wooden strap, false ceiling, cover formation with chipboard, scale,…




