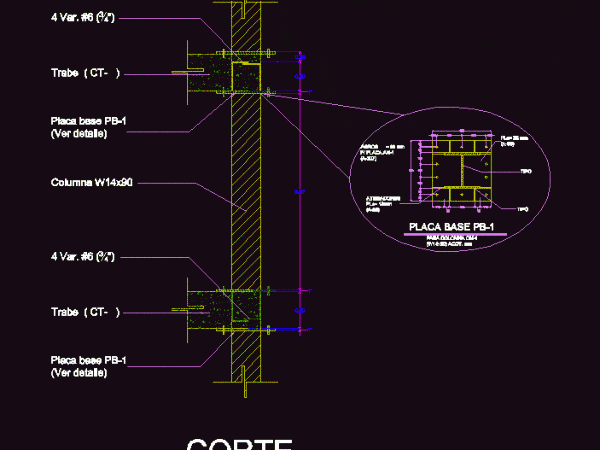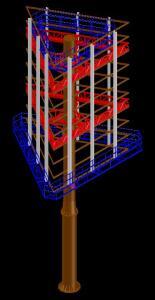
Column Base Plate DWG Detail for AutoCAD
Construction detail how to perform the connection to the system board toward the column. Drawing labels, details, and other text information extracted from the CAD file (Translated from Portuguese): court,…

Construction detail how to perform the connection to the system board toward the column. Drawing labels, details, and other text information extracted from the CAD file (Translated from Portuguese): court,…

Hatchs for application in areas of wood / board Drawing labels, details, and other text information extracted from the CAD file (Translated from Spanish): copy hatch modify the area plicar…

The advertising board tower where normal builded at both side of highway Language N/A Drawing Type Model Category Construction Details & Systems Additional Screenshots File Type dwg Materials Measurement Units…

Construction details of an acrylic board for educational Drawing labels, details, and other text information extracted from the CAD file (Translated from Spanish): npt, lifting acrylic slate, esc., acrylic white,…

Cut front facade of a brick wall; with cement board siding durock brand; with section from foundation to concrete slab; specifications . Drawing labels, details, and other text information extracted…
