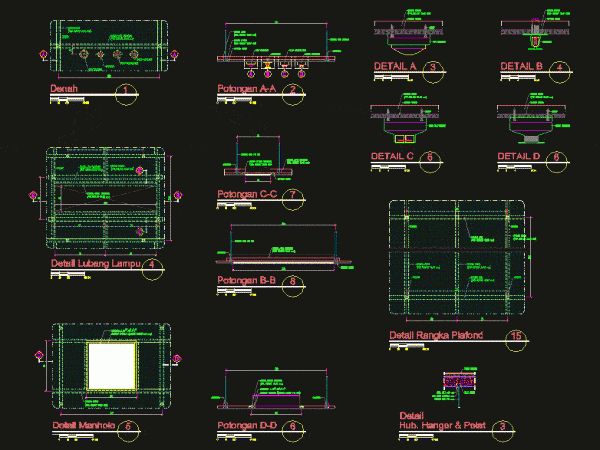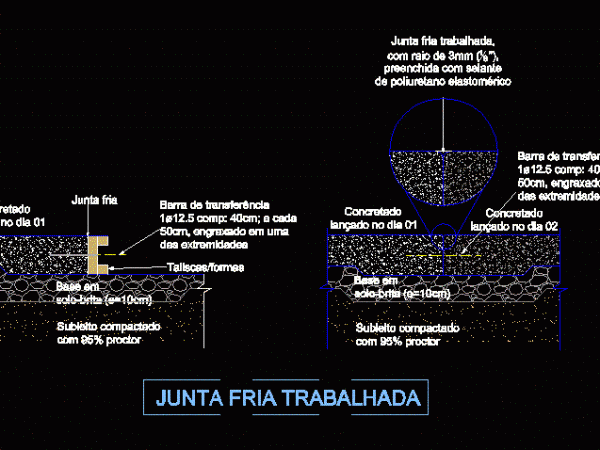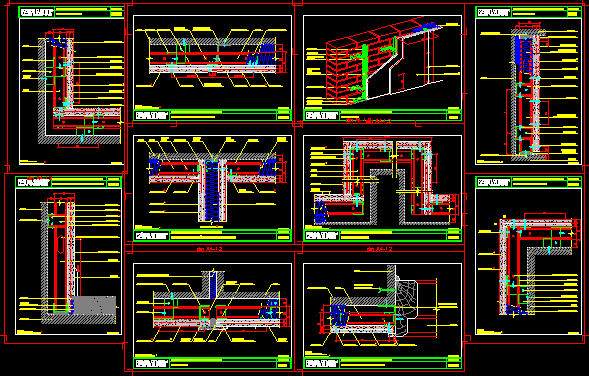
Ceiling Frame Detail DWG Detail for AutoCAD
Ceiling Frame Detail with Gypsum Board Drawing labels, details, and other text information extracted from the CAD file (Translated from Indonesian): an additional top frame, hollow, hanger, detail of the…

Ceiling Frame Detail with Gypsum Board Drawing labels, details, and other text information extracted from the CAD file (Translated from Indonesian): an additional top frame, hollow, hanger, detail of the…

Manufacturing process and design views; 3D; etc. Drawing labels, details, and other text information extracted from the CAD file (Translated from Spanish): first name, date, scale, drawn, checked, according to…

Construction detail of Fria Board Worked for reinforced concrete paving Drawing labels, details, and other text information extracted from the CAD file (Translated from Portuguese): subleito compacted with proctor, based…

Construction detail of Serrada Board for reinforced concrete paving em Drawing labels, details, and other text information extracted from the CAD file (Translated from Portuguese): transfer bar comp: each grease…

Backing board multiple plate wall embedded – Unions in angle – Sections Drawing labels, details, and other text information extracted from the CAD file (Translated from Spanish): din, note: dimensions…
