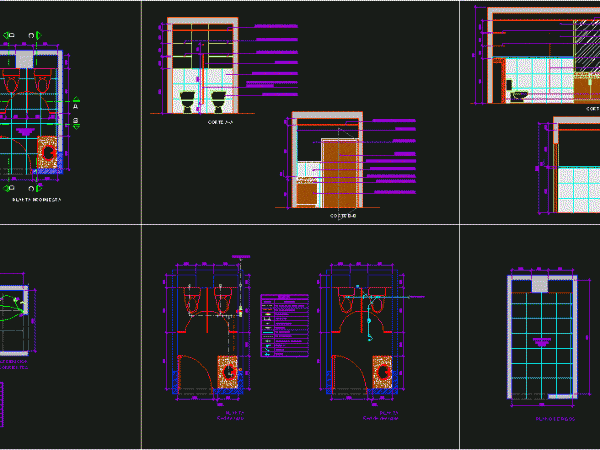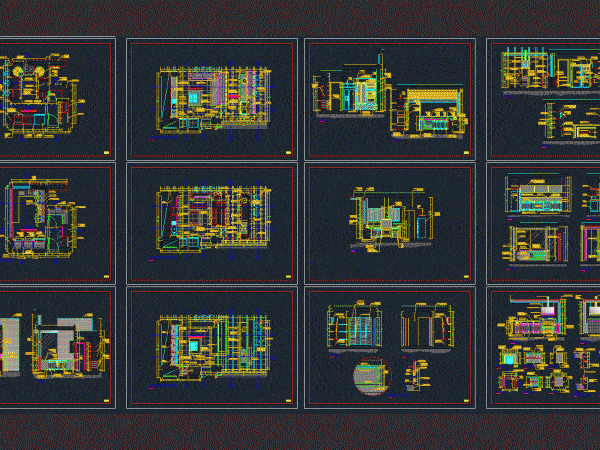
Board Outline DWG Block for AutoCAD
Board distribution at single housingresidencial – Two boards : one in low plant , other for lighting the garden and pool. Drawing labels, details, and other text information extracted from…

Board distribution at single housingresidencial – Two boards : one in low plant , other for lighting the garden and pool. Drawing labels, details, and other text information extracted from…

Board for the new mall’s food court in Cordoba Drawing labels, details, and other text information extracted from the CAD file (Translated from Spanish): Thermal output, Thermal output, Food meter,…

Implementation of women’s bathroom with toilet divisions melamine, marble board, melamine base unit, recessed mirror, with ceramic veneers and false ceiling tiles. Drawing labels, details, and other text information extracted…

Front side elastic expansion joint for water Language N/A Drawing Type Block Category Bathroom, Plumbing & Pipe Fittings Additional Screenshots File Type dwg Materials Measurement Units Footprint Area Building Features…

Complete development of a kitchen in a Club House; detail of base units; board and finished Drawing labels, details, and other text information extracted from the CAD file (Translated from…
