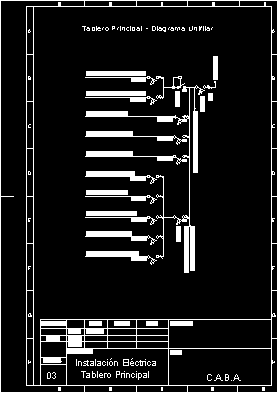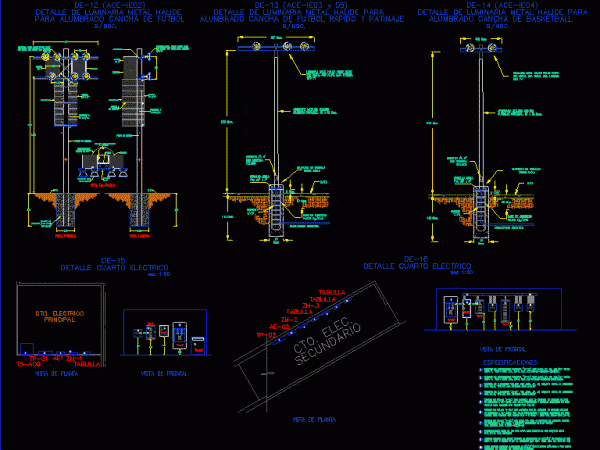
Board Outline DWG Block for AutoCAD
Board distribution at single housingresidencial – Two boards : one in low plant , other for lighting the garden and pool. Drawing labels, details, and other text information extracted from…

Board distribution at single housingresidencial – Two boards : one in low plant , other for lighting the garden and pool. Drawing labels, details, and other text information extracted from…

vertical diagram of an electric board office building with their respective characteristics. Drawing labels, details, and other text information extracted from the CAD file: t.medidores, p.baja, mezanine, cubierta, diagrama vertical…

TEAM HAS HEAVY DUTY TRANSFORMER AND CONTACTS DRAWN IN 3D AND BOARDS Drawing labels, details, and other text information extracted from the CAD file: volts Raw text data extracted from…

Single-line diagram of a main board. Drawing labels, details, and other text information extracted from the CAD file (Translated from Spanish): date, firm, Author, description, low level, Alvarez jonte street,…

Details of Lighting for football field. Detail of control panels and lighting. Drawing labels, details, and other text information extracted from the CAD file (Translated from Spanish): draft:, date:, from:,…
