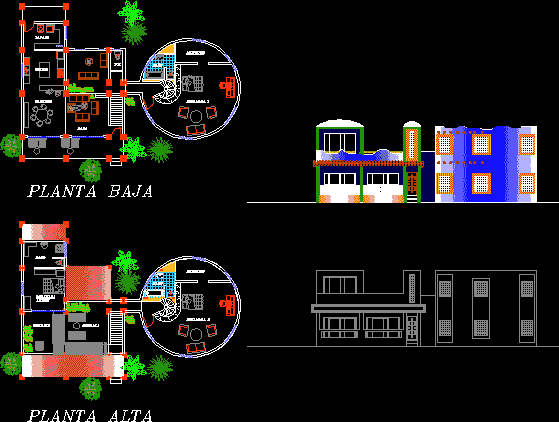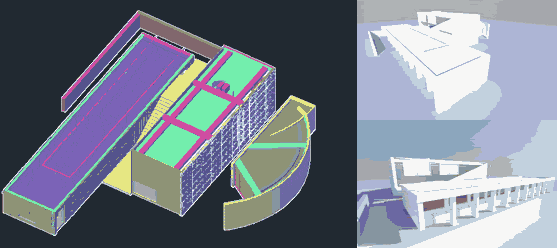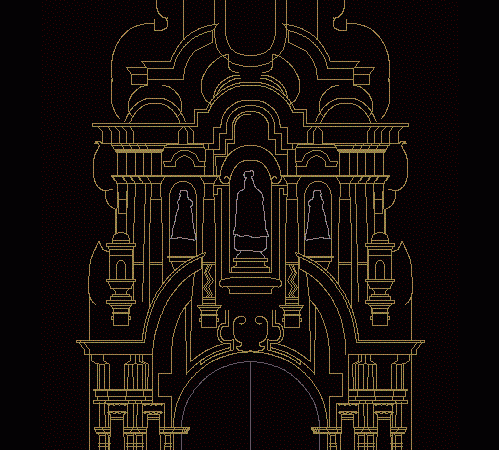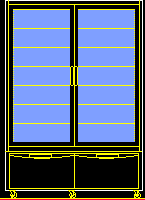
House Two Plants DWG Block for AutoCAD
Two bodies – Plants – Views Drawing labels, details, and other text information extracted from the CAD file (Translated from Spanish): ground floor, upstairs, washing, kitchen, dining room, living room,…

Two bodies – Plants – Views Drawing labels, details, and other text information extracted from the CAD file (Translated from Spanish): ground floor, upstairs, washing, kitchen, dining room, living room,…

Photos, renderings and 3d files. The house is organized in two parallel bodies, connected by an underground passage which define a central courtyard. The shorter body contains a living room…

CHURCH SAN FRANCISCO – LIMA HOME PAGE 3 bodies. Drawing labels, details, and other text information extracted from the CAD file (Translated from Spanish): cover church san francisco lima Raw…

Exhibitor Tarts Sodas etc. Language N/A Drawing Type Block Category Industrial Additional Screenshots File Type dwg Materials Measurement Units Footprint Area Building Features Tags aspirador de pó, aspirateur, autocad, block,…

Cold exhibitor for pastries – drunks – etc. Language N/A Drawing Type Block Category Industrial Additional Screenshots File Type dwg Materials Measurement Units Footprint Area Building Features Tags aspirador de…
