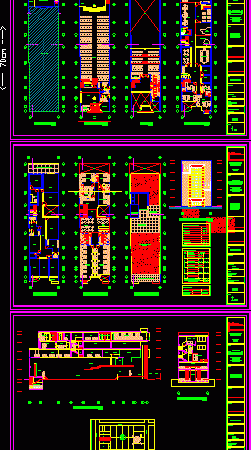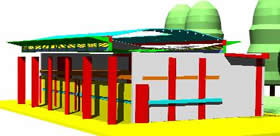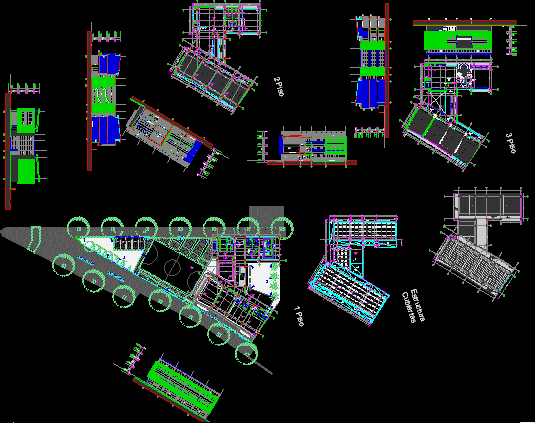
Small Auditorium – Bogota 3D DWG Model for AutoCAD
3d Small Auditorium- Bogota Drawing labels, details, and other text information extracted from the CAD file: chrome blue sky, concrete tile, piso, blue glass Raw text data extracted from CAD…

3d Small Auditorium- Bogota Drawing labels, details, and other text information extracted from the CAD file: chrome blue sky, concrete tile, piso, blue glass Raw text data extracted from CAD…

3d Small Cultural Center – Bogota – Colombia Drawing labels, details, and other text information extracted from the CAD file: concrete tile, blue glass, chrome blue sky, piso, wood –…

Chapel, auditorium, meeting rooms, child care facilities, hostel, and hotel. Plans, sections,facades. Drawing labels, details, and other text information extracted from the CAD file (Translated from Spanish): Challenger, the feathers…

Matreopolitan library 3D El Tunal Bogota Colombia Raw text data extracted from CAD file: Language English Drawing Type Model Category Schools Additional Screenshots File Type dwg Materials Measurement Units Metric…

College District Project – Bogota – Plants – Sections – Elevations – Details Drawing labels, details, and other text information extracted from the CAD file (Translated from Spanish): aca, inter,…
