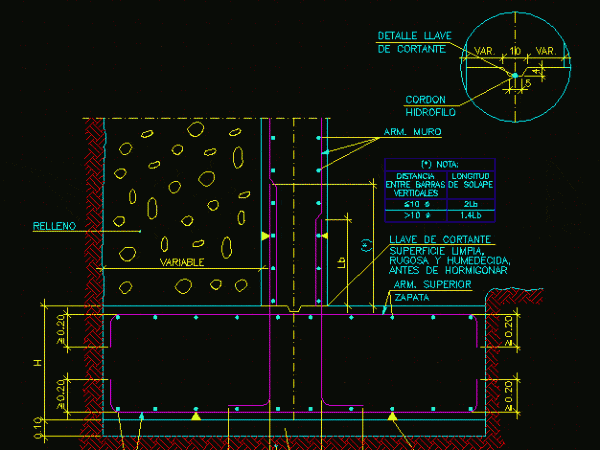
Boot Shoe Wall DWG Detail for AutoCAD
Detail block placement of wall or partition in shoe Drawing labels, details, and other text information extracted from the CAD file (Translated from Spanish): cleaning concrete, compacted base, centered race,…

Detail block placement of wall or partition in shoe Drawing labels, details, and other text information extracted from the CAD file (Translated from Spanish): cleaning concrete, compacted base, centered race,…

Start detail concrete pillar in shoe Drawing labels, details, and other text information extracted from the CAD file (Translated from Spanish): armed pillar, Concrete joint, rough surface with shear keys,…

Details tripanel – Union tripanel – boundary half-boot Section Technical specifications Drawing labels, details, and other text information extracted from the CAD file (Translated from Spanish): unscaled, raised, tridipane wall,…

Constructive detail gas boot Drawing labels, details, and other text information extracted from the CAD file (Translated from Spanish): Lam., Lam., such., Lam., Lam., Lam., Data plate, firm, Plan no.,…

Structure boot or terminal phase spans up to 150 meters in three HR2 Medium Voltage type D Drawing labels, details, and other text information extracted from the CAD file: tensor…
