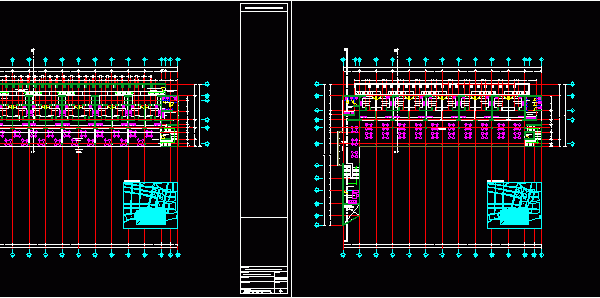
Border And Sidebar For Architectural Plans 90×60 DWG Plan for AutoCAD
90×60 Drawing labels, details, and other text information extracted from the CAD file (Translated from Spanish): S.p.v., graphic scale, design:, flat, scale, Dimension, Meters, date, June, architectural, key:, Closed of…


