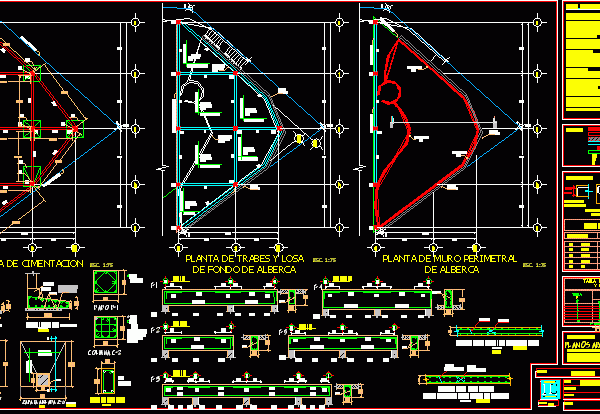
Pool Structure DWG Detail for AutoCAD
Structural plane of pool ; Include plant of foundation – Floor joists – Slab bottom of of the pool and the plant’s perimeter wall of the same – Specification structural…

Structural plane of pool ; Include plant of foundation – Floor joists – Slab bottom of of the pool and the plant’s perimeter wall of the same – Specification structural…
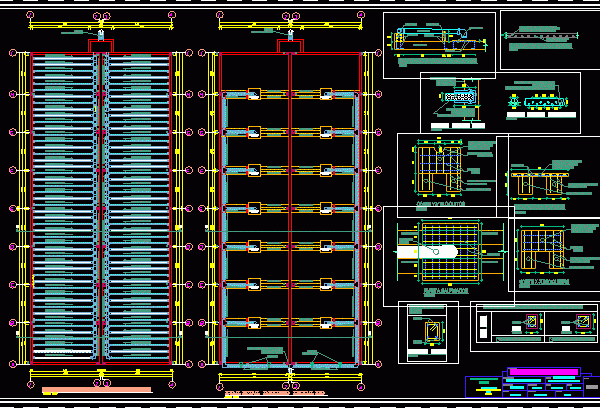
BED BOTTOM CONCRETE DRYING; key component in water treatment plants Language Other Drawing Type Block Category Water Sewage & Electricity Infrastructure Additional Screenshots File Type dwg Materials Measurement Units Metric…
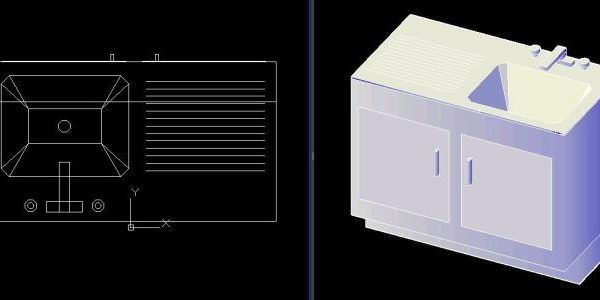
Sink with doors at the bottom Language English Drawing Type Model Category Furniture & Appliances Additional Screenshots File Type dwg Materials Measurement Units Metric Footprint Area Building Features Tags 3d,…
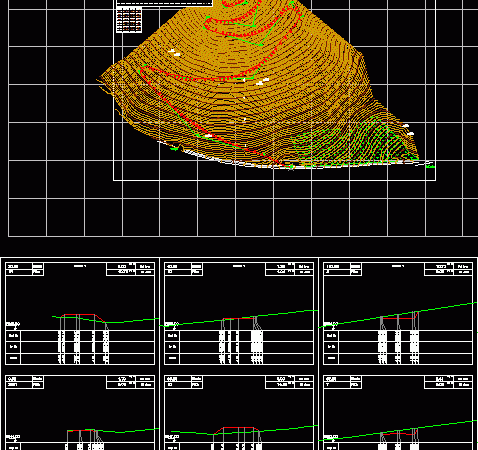
A path on a hill from bottom to top with a cross section that is based on UTM Zone 39. Language English Drawing Type Plan Category Roads, Bridges and Dams…
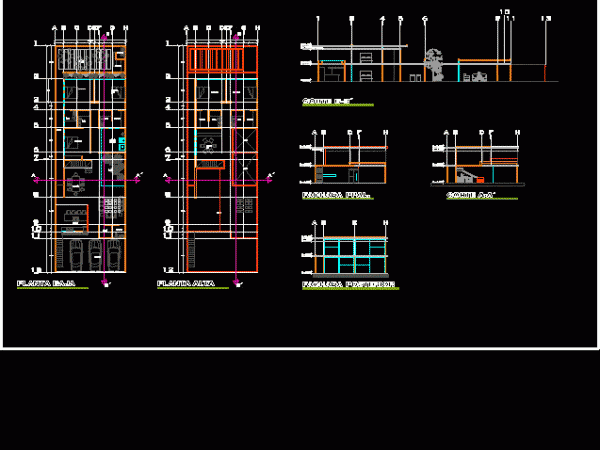
House Room unifaniliar of 10.68 meters wide by 34.25mts bottom two floors with 3 car garage, living room, dining room, kitchen, 5 bedrooms, 2 terraces and garden interior garden at…
