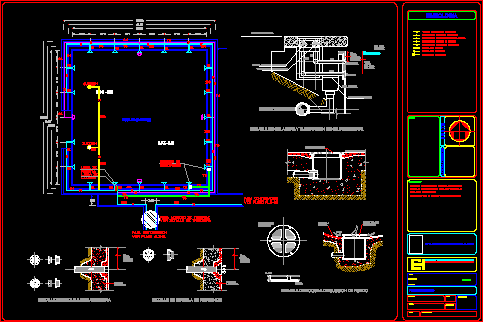
Flat Slab DWG Block for AutoCAD
Reinforcement layout in flat slab size curtailment of location ie top and bottom bar Drawing labels, details, and other text information extracted from the CAD file: property line, scale, reinforcement…

Reinforcement layout in flat slab size curtailment of location ie top and bottom bar Drawing labels, details, and other text information extracted from the CAD file: property line, scale, reinforcement…

Disposition sheets in cylinder bottom and roof . Elevation – Sections – Details Drawing labels, details, and other text information extracted from the CAD file (Translated from Spanish): esc., Notes:,…

PLASTIC WATER TANK (volume 2.75 M3 ) SIZE : BOTTOM TANK 1.25 M)( HEIGHT 2.25 M. Raw text data extracted from CAD file: Language N/A Drawing Type Block Category Industrial…

Engine room- bottom sweep suction- pipes circuits-injector pieces details Drawing labels, details, and other text information extracted from the CAD file (Translated from Spanish): Olympic pool raft pit, channel for…

Detail of injector pieces – Suctions – Bottom sweep Drawing labels, details, and other text information extracted from the CAD file (Translated from Spanish): the pool, detail of sweeper, payback…
