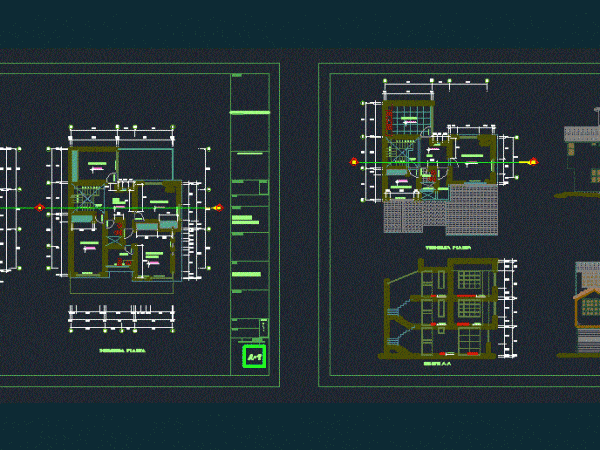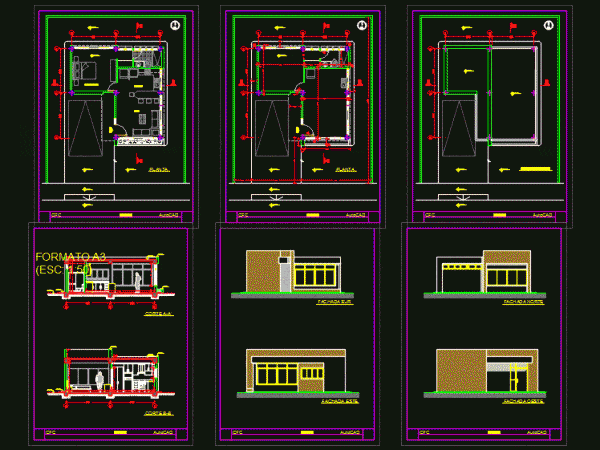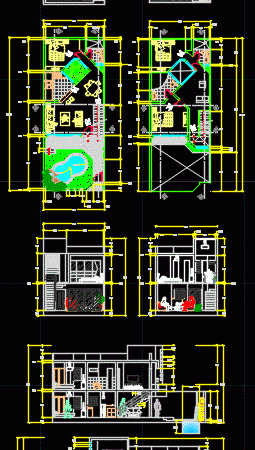
Houses DWG Block for AutoCAD
FAMILY HOUSING 2 LEVELS OF 9.5 X 11.90, PLANTS, CUT AND LIFTS bounded; TEXTURED AND LABELED. Drawing labels, details, and other text information extracted from the CAD file (Translated from…

FAMILY HOUSING 2 LEVELS OF 9.5 X 11.90, PLANTS, CUT AND LIFTS bounded; TEXTURED AND LABELED. Drawing labels, details, and other text information extracted from the CAD file (Translated from…

Type fifth housing project; comprehensive; cuaenta with bounded plant; with transferable and valued. also cuts; elevations; flat electrical and sanitary installations. Drawing labels, details, and other text information extracted from…

HOLIDAY CHALET COURSE FOR AUTOCAD; BOUNDED PLANT, PLANT AND WALL FURNITURE AND FOUR PDF. – Plants – sections – facades – foundation – structure – installation – Hydraulic – Electric…

Has bounded facades; roof plant; architectural plants; whole plant; Slitting; cross-section Drawing labels, details, and other text information extracted from the CAD file (Translated from Spanish): elev, garden, bedroom, living…

Coast very detailed cuts and bounded elevations and well furnished two floors Raw text data extracted from CAD file: Language English Drawing Type Detail Category House Additional Screenshots File Type…
